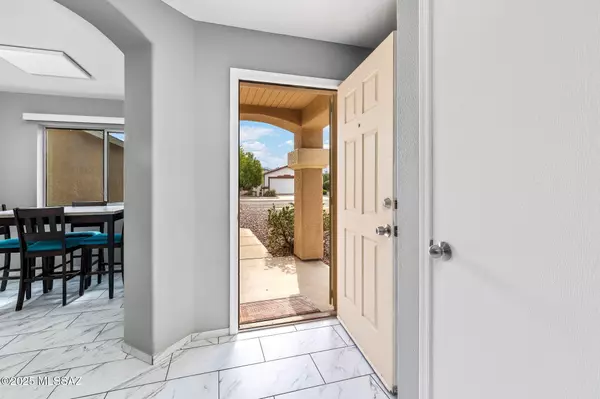For more information regarding the value of a property, please contact us for a free consultation.
3586 S Bardust LN Tucson, AZ 85730
Want to know what your home might be worth? Contact us for a FREE valuation!

Our team is ready to help you sell your home for the highest possible price ASAP
Key Details
Sold Price $295,000
Property Type Single Family Home
Sub Type Single Family Residence
Listing Status Sold
Purchase Type For Sale
Square Footage 1,415 sqft
Price per Sqft $208
Subdivision Harrison Shadows (1-42)
MLS Listing ID 22522321
Sold Date 10/31/25
Style Contemporary
Bedrooms 3
Full Baths 2
HOA Y/N Yes
Year Built 2000
Annual Tax Amount $1,961
Tax Year 2024
Lot Size 6,098 Sqft
Acres 0.14
Lot Dimensions 120x50
Property Sub-Type Single Family Residence
Source MLS of Southern Arizona
Property Description
Tucked away in quiet & picturesque Harrison Shadows subdivision on Tucson's southeast side, this charming 1,415 sq ft home offers 3 bd, 2 baths + Rincon Mountain views. Situated on .13-acre lot with easy access to River Walk, perfect for both outdoor enthusiasts & those seeking a peaceful setting. Inside, fresh 24'' x 12'' ceramic tile flooring brightens living spaces, w/ enough extra tile included to finish another bedroom. Kitchen features newer appliances, a stylish updated backsplash, gas range, & freshly painted cabinets. A light-filled breakfast nook provides the ideal spot to enjoy morning coffee while taking in mountain views. Large primary bedroom & large walk-in closet. Fabulous backyard. Lots of space. Tranquil covered patio.Fully finished shed w/ electrical, HVAC & lighting.
Location
State AZ
County Pima
Community Harrison Shadows (1-42)
Area East
Zoning Tucson - R1
Direction Golf Links and Harrison, South to Burnett, West to Bardust, North to address.
Rooms
Master Bathroom Exhaust Fan
Kitchen Garbage Disposal
Interior
Interior Features High Ceilings, Vaulted Ceiling(s)
Heating Forced Air
Cooling Central Air
Flooring Carpet, Ceramic Tile
Fireplaces Type None
Fireplace No
Laundry Electric Dryer Hookup
Exterior
Parking Features Electric Door Opener
Garage Spaces 2.0
Garage Description 2.0
Fence Block
Community Features Sidewalks, Walking Trail
Utilities Available Sewer Connected
View Y/N Yes
Water Access Desc City
View Residential
Roof Type Shingle
Porch Other, Covered, Patio
Total Parking Spaces 2
Garage Yes
Building
Lot Description Decorative Gravel, Sprinkler/Drip, Sprinklers In Front, Cul-De-Sac
Architectural Style Contemporary
Schools
Elementary Schools Wheeler
Middle Schools Secrist
High Schools Santa Rita
School District Tusd
Others
Senior Community No
Tax ID 136-13-2400
Acceptable Financing FHA, VA Loan, Conventional, Cash
Horse Property No
Listing Terms FHA, VA Loan, Conventional, Cash
Special Listing Condition None
Read Less

GET MORE INFORMATION




