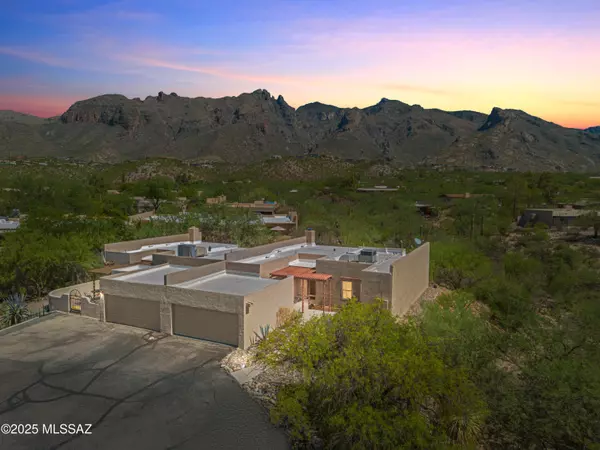For more information regarding the value of a property, please contact us for a free consultation.
6542 N Foothills DR Tucson, AZ 85718
Want to know what your home might be worth? Contact us for a FREE valuation!

Our team is ready to help you sell your home for the highest possible price ASAP
Key Details
Sold Price $453,000
Property Type Townhouse
Sub Type Townhouse
Listing Status Sold
Purchase Type For Sale
Square Footage 1,493 sqft
Price per Sqft $303
Subdivision Foothills Townhomes
MLS Listing ID 22524226
Sold Date 10/31/25
Style Contemporary
Bedrooms 3
Full Baths 2
HOA Y/N Yes
Year Built 1978
Annual Tax Amount $2,402
Tax Year 2024
Lot Size 3,049 Sqft
Acres 0.07
Lot Dimensions irregular
Property Sub-Type Townhouse
Source MLS of Southern Arizona
Property Description
Rare opportunity to own a stunningly updated 3 bedroom townhouse in the Catalina Foothills! This 70 home community offers breathtaking mountain views and frequent visits from desert wildlife. Attached to only one other home, it features wood-look tile, a bright upgraded kitchen with white cabinets and quartz counters, and a cozy beehive fireplace in the living room. Both bathrooms have been beautifully remodeled with modern finishes. The welcoming pergola entry adds charm, while the storage unit, newer roof, windows and HVAC provide peace of mind. Enjoy low maintenance living surrounded by natural beauty and mountain scenery in one of Tucson's most desirable locations. HOA includes a sparkling community pool and pays for your water, waste water, trash collection and fire subscription.
Location
State AZ
County Pima
Community Foothills Townhomes
Area North
Zoning Tucson - CR1
Direction From 10 W exit 255 to 77 North Miracle Mile. Right on W Miracle Mile, Left on N Flowing Wells Dr. Right on W Orange Grove Rd. Right on E Skyline Dr. Left on E skyline Dr, Left on N Foothills Dr. Slight right until you end at address.
Rooms
Master Bathroom Double Vanity
Kitchen Garbage Disposal
Interior
Interior Features Walk-In Closet(s)
Heating Heating Electric
Cooling Central Air, Heat Pump, Ceiling Fans
Flooring Carpet, Ceramic Tile
Fireplaces Number 1
Fireplaces Type Bee Hive
Fireplace Yes
Window Features Double Pane Windows
Laundry Dryer
Exterior
Exterior Feature Native Plants, Courtyard
Parking Features Shared Driveway, Other, Electric Door Opener
Garage Spaces 2.0
Garage Description 2.0
Fence None
Community Features Paved Street, Pool, Walking Trail
Utilities Available Sewer Connected
Amenities Available Pool
View Y/N Yes
Water Access Desc Water Company
View Mountain(s)
Roof Type Built-Up - Reflect
Porch Patio
Total Parking Spaces 2
Garage Yes
Building
Lot Description Adjacent to Wash, Borders Common Area, Subdivided, Decorative Gravel, Corner Lot
Architectural Style Contemporary
Schools
Elementary Schools Manzanita
Middle Schools Orange Grove
High Schools Catalina Fthls
School District Catalina Foothills
Others
Senior Community No
Tax ID 108-01-6830
Acceptable Financing FHA, VA Loan, Conventional, Cash
Horse Property No
Listing Terms FHA, VA Loan, Conventional, Cash
Special Listing Condition None
Read Less

GET MORE INFORMATION




