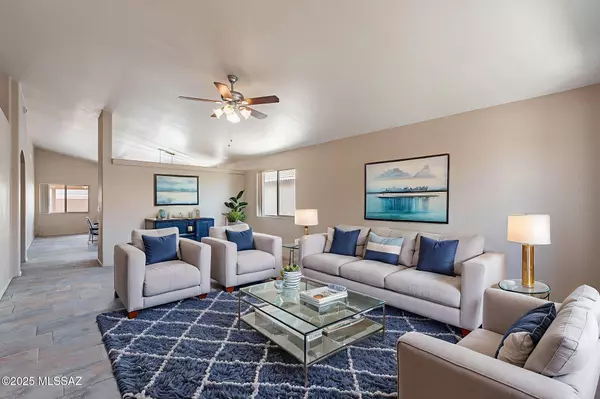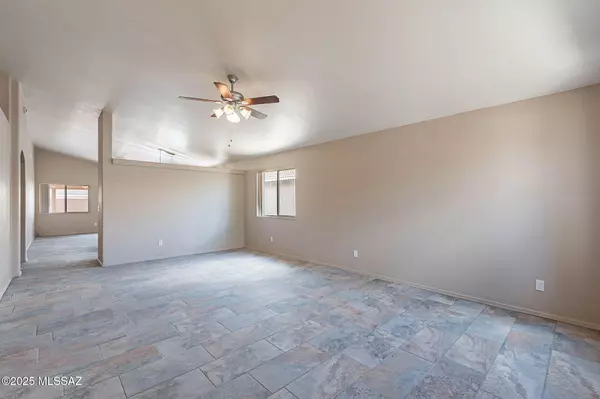For more information regarding the value of a property, please contact us for a free consultation.
4541 W Holly Berry WAY Tucson, AZ 85741
Want to know what your home might be worth? Contact us for a FREE valuation!

Our team is ready to help you sell your home for the highest possible price ASAP
Key Details
Sold Price $319,000
Property Type Single Family Home
Sub Type Single Family Residence
Listing Status Sold
Purchase Type For Sale
Square Footage 1,511 sqft
Price per Sqft $211
Subdivision Suncrest (1-127)
MLS Listing ID 22515441
Sold Date 10/30/25
Style Contemporary
Bedrooms 3
Full Baths 2
HOA Y/N Yes
Year Built 1997
Annual Tax Amount $2,604
Tax Year 2024
Lot Size 4,487 Sqft
Acres 0.1
Lot Dimensions 45'x100'x45'x100'
Property Sub-Type Single Family Residence
Source MLS of Southern Arizona
Property Description
Move-in ready home featuring new ceramic tile flooring throughout, fresh interior paint and a brand-new roof! Spacious kitchen with new butcher-block island opens to a spacious flexible living space. The exterior has also been professionally repainted enhancing curb appeal and long-term value. This well-maintained 3-bedroom, 2-bath home offers an open layout with abundant natural light and multiple gathering spaces for family and friends. Font and back yards have been landscaped for low care maintenance. Located in an established neighborhood with easy access to I-10, shopping, schools, and parks. Great opportunity—schedule your showing today!
Location
State AZ
County Pima
Community Suncrest (1-127)
Area Northwest
Zoning Pima County - CR5
Direction Ina/Camino de Oeste - North to Ivory Rose, Right to Holly Berry Way, right to address
Rooms
Master Bathroom Double Vanity
Kitchen Garbage Disposal
Interior
Interior Features Walk-In Closet(s), Vaulted Ceiling(s), Kitchen Island
Heating Forced Air
Cooling Central Air
Flooring Ceramic Tile
Fireplaces Type None
Fireplace No
Laundry Laundry Room
Exterior
Parking Features Electric Door Opener
Garage Spaces 2.0
Garage Description 2.0
Fence Block
Pool None
Community Features Paved Street, Sidewalks
Utilities Available Sewer Connected, Phone Connected
Amenities Available None
View Y/N Yes
Water Access Desc City
View Mountain(s)
Roof Type Tile
Porch Covered, Patio
Total Parking Spaces 2
Garage Yes
Building
Lot Description Subdivided, Decorative Gravel, North/South Exposure
Architectural Style Contemporary
Schools
Elementary Schools Quail Run
Middle Schools Tortolita
High Schools Mountain View
School District Marana
Others
Senior Community No
Tax ID 225-33-3320
Acceptable Financing FHA, VA Loan, Conventional, Cash
Horse Property No
Listing Terms FHA, VA Loan, Conventional, Cash
Special Listing Condition None
Read Less

GET MORE INFORMATION




