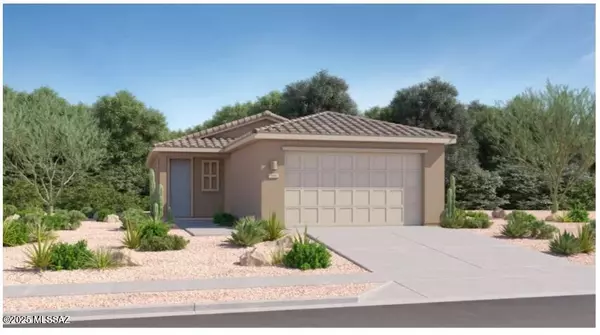For more information regarding the value of a property, please contact us for a free consultation.
7122 W Indian Clover WAY Tucson, AZ 85757
Want to know what your home might be worth? Contact us for a FREE valuation!

Our team is ready to help you sell your home for the highest possible price ASAP
Key Details
Sold Price $297,840
Property Type Single Family Home
Sub Type Single Family Residence
Listing Status Sold
Purchase Type For Sale
Square Footage 1,264 sqft
Price per Sqft $235
Subdivision Star Valley Block 4
MLS Listing ID 22521113
Sold Date 10/29/25
Style Contemporary
Bedrooms 3
Full Baths 2
HOA Y/N Yes
Year Built 2024
Annual Tax Amount $1,201
Tax Year 2023
Lot Size 5,580 Sqft
Acres 0.13
Lot Dimensions Irregular
Property Sub-Type Single Family Residence
Source MLS of Southern Arizona
Property Description
This spacious single-level home offers plenty of room to live and grow. A flexible open-concept floorplan combines the kitchen, living and dining areas, with a nearby patio offering seamless outdoor entertainment and recreation. Three bedrooms are tucked away to the side of the home, including the owner's suite in a private rear corner, complete with an en-suite bathroom and roomy walk-in closet. This home comes with Quartz Countertops, Rinnai Tankless Water Heaters, Smart Thermostats, Post-Tension Foundation, Radiant barrier roof decking, 2'' Faux Wood Blinds and more! As an added bonus, this home comes complete with a washer and dryer! Don't miss this great opportunity to own a beautiful move-in ready home!
Location
State AZ
County Pima
Community Star Valley Block 4
Area Southwest
Zoning Tucson - PAD
Direction 079 W. Ferntree Ln., Tucson, Arizona 85757 W. Yedra Road and S. Candlepine Drive, Tucson, Pima County, Arizona
Rooms
Master Bathroom Double Vanity
Kitchen Garbage Disposal
Interior
Interior Features High Ceilings, Walk-In Closet(s), Entrance Foyer
Heating Forced Air
Cooling Ceiling Fans Pre-Wired, Central Air
Flooring Carpet, Ceramic Tile
Fireplaces Type None
Fireplace No
Window Features Double Pane Windows,Low-Emissivity Windows
Laundry Laundry Room
Exterior
Exterior Feature None
Parking Features None
Garage Spaces 2.0
Garage Description 2.0
Fence Block
Community Features Paved Street, Sidewalks, Walking Trail
Utilities Available Sewer Connected
Amenities Available Other, Maintenance, Park
View Y/N Yes
Water Access Desc City
View None
Roof Type Tile
Porch Covered, Patio
Total Parking Spaces 2
Garage Yes
Building
Lot Description Decorative Gravel, Sprinkler/Drip, Sprinklers In Front, North/South Exposure
Builder Name Lennar
Architectural Style Contemporary
Schools
Elementary Schools Vesey
Middle Schools Valencia
High Schools Cholla
School District Tusd
Others
HOA Name CCMC
Senior Community No
Tax ID 210-56-5010
Acceptable Financing FHA, VA Loan, Conventional, Cash
Horse Property No
Listing Terms FHA, VA Loan, Conventional, Cash
Read Less

GET MORE INFORMATION



