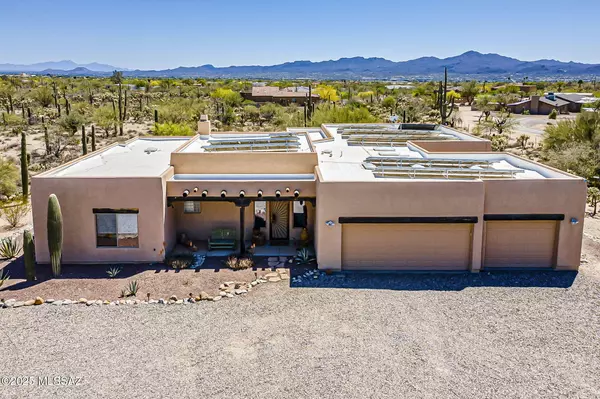For more information regarding the value of a property, please contact us for a free consultation.
4247 W Flying Diamond DR Tucson, AZ 85742
Want to know what your home might be worth? Contact us for a FREE valuation!

Our team is ready to help you sell your home for the highest possible price ASAP
Key Details
Sold Price $775,000
Property Type Single Family Home
Sub Type Single Family Residence
Listing Status Sold
Purchase Type For Sale
Square Footage 2,737 sqft
Price per Sqft $283
Subdivision Unsubdivided
MLS Listing ID 22511864
Sold Date 10/24/25
Style Santa Fe
Bedrooms 4
Full Baths 3
HOA Y/N No
Year Built 2005
Annual Tax Amount $6,507
Tax Year 2024
Lot Size 3.310 Acres
Acres 3.31
Lot Dimensions Irregular
Property Sub-Type Single Family Residence
Source MLS of Southern Arizona
Property Description
Custom Sante Fe-Style Retreat on 3.31 Acres with Mountain Views. Welcome to your private desert sanctuary! Nestled on 3.31 sprawling acres, this beautifully maintained Santa Fe-style home offers serene living with captivating mountain views and southwestern charm throughout. Step inside to discover a desirable split level floor plan, perfect for privacy and functionality. The inviting living space features a cozy bee hive fireplace, ideal for cool desert evenings, opens up to a wood-beamed back patio-a perfect spot to unwind or entertain while taking in the stunning vistas. Enjoy peace of mind and energy savings with owned solar panels, a new A/C installed in 2023, and a flat roof re-coated in 2022. The home's exterior freshly painted 2020, adding to its well-kept appeal. A long private driveway with brand-new gravel welcomes you home, offering seclusion and a grand entrance. With authentic finishes and thoughtful upgrades, this home truly blends comfort, efficiency, and timeless desert style. Don't miss your chance to own this desert gem!
Location
State AZ
County Pima
Community Unsubdivided
Area Northwest
Zoning Pima County - SR
Direction North on Thornydale past Linda Vista, West on Flying Diamond to address on the left.
Rooms
Master Bathroom Double Vanity
Kitchen Garbage Disposal
Interior
Interior Features High Ceilings, Walk-In Closet(s)
Heating Heating Electric
Cooling Central Air, Ceiling Fans
Flooring Other, Carpet
Fireplaces Number 1
Fireplaces Type Bee Hive
Equipment Pre-Wired Sat Dish
Fireplace Yes
Window Features Double Pane Windows
Laundry Dryer
Exterior
Parking Features Electric Door Opener
Garage Spaces 3.0
Garage Description 3.0
Fence None
Pool None
Community Features Horses Allowed
Amenities Available None
View Y/N Yes
Water Access Desc City
View Sunrise, Sunset, Mountain(s), City, Panoramic
Roof Type Built-Up - Reflect
Porch Covered, Patio
Total Parking Spaces 3
Garage Yes
Building
Lot Description North/South Exposure
Sewer Septic Tank
Architectural Style Santa Fe
Schools
Elementary Schools Ironwood
Middle Schools Tortolita
High Schools Mountain View
School District Marana
Others
Tax ID 224-16-015H
Acceptable Financing FHA, VA Loan, Conventional, Cash
Horse Property Yes - By Zoning
Listing Terms FHA, VA Loan, Conventional, Cash
Special Listing Condition None
Read Less

GET MORE INFORMATION




