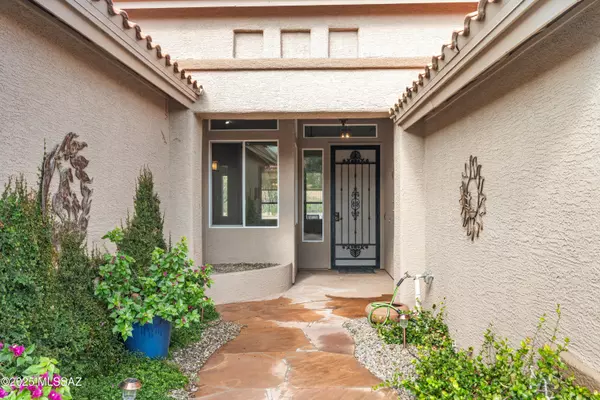For more information regarding the value of a property, please contact us for a free consultation.
37450 S Ocotillo Canyon DR Tucson, AZ 85739
Want to know what your home might be worth? Contact us for a FREE valuation!

Our team is ready to help you sell your home for the highest possible price ASAP
Key Details
Sold Price $590,000
Property Type Single Family Home
Sub Type Single Family Residence
Listing Status Sold
Purchase Type For Sale
Square Footage 2,663 sqft
Price per Sqft $221
Subdivision Saddlebrooke
MLS Listing ID 22501808
Sold Date 10/23/25
Style Contemporary
Bedrooms 3
Full Baths 3
HOA Y/N Yes
Year Built 2004
Annual Tax Amount $3,800
Tax Year 2022
Lot Size 8,712 Sqft
Acres 0.2
Lot Dimensions 74'x120'
Property Sub-Type Single Family Residence
Source MLS of Southern Arizona
Property Description
Gorgeous and recently renovated. A warm and inviting feeling greets you immediately upon entry. Enjoy privacy with a generous split bedroom floor plan. High ceilings in the main room and the most spectacular views right from your front door. New HVAC (2023) and roof system (2024), and carefully chosen tasteful finishes and a gourmet kitchen. Backyard oasis features a large spool with bubbling jets & soothing waterfall, updated landscape irrigation system and mature citrus trees. A private Casita too! Countless amenities available in the coveted Saddlebrooke One. Minutes from major shopping and thoroughfares yet tucked away in the enchanting enclave of this highly sought after adult community. Dakota model (+ casita). Extended garage measures 21 x 21. You would be lucky to call this home.
Location
State AZ
County Pinal
Community Saddlebrooke
Area Upper Northwest
Zoning Other - CALL
Direction Oracle Rd N to Saddlebrooke Blvd - right on Ridgeview to right on Desert Ridge - right on Desert Sun - left on Cleek Dr. Left on Ocotillo
Rooms
Master Bathroom Separate Shower(s)
Kitchen Garbage Disposal
Interior
Interior Features High Ceilings
Heating Natural Gas
Cooling Central Air, Ceiling Fans
Flooring Laminate
Fireplaces Number 1
Fireplaces Type Gas
Fireplace Yes
Window Features Double Pane Windows
Laundry Laundry Room
Exterior
Parking Features Electric Door Opener
Garage Spaces 2.0
Garage Description 2.0
Fence Block
Pool Pool Spool
Community Features Rec Center, Putting Green, Pickleball, Paved Street, Athletic Facilities, Pool, Golf, Tennis Court(s), Fitness Center, Sidewalks
Utilities Available Sewer Connected, Phone Connected
Amenities Available Pickleball, Tennis Court(s)
View Y/N Yes
Water Access Desc Water Company
View Mountain(s)
Roof Type Tile
Porch Covered
Total Parking Spaces 2
Garage No
Building
Lot Description East/West Exposure
Architectural Style Contemporary
Schools
Elementary Schools Other
Middle Schools Other
High Schools Other
School District Other
Others
Tax ID 305-92-204
Acceptable Financing FHA, VA Loan, Conventional, Cash, Submit
Horse Property No
Listing Terms FHA, VA Loan, Conventional, Cash, Submit
Special Listing Condition None
Read Less

GET MORE INFORMATION




