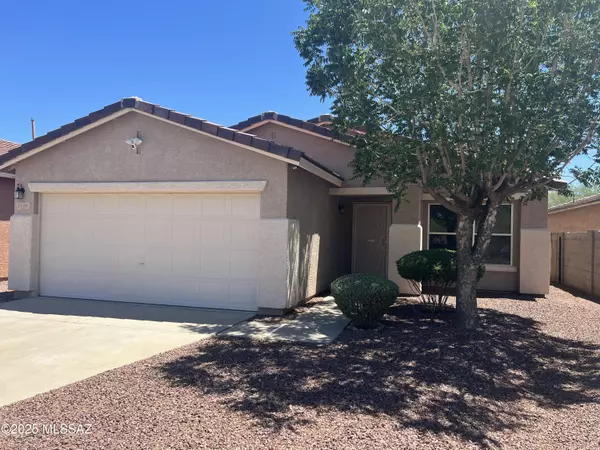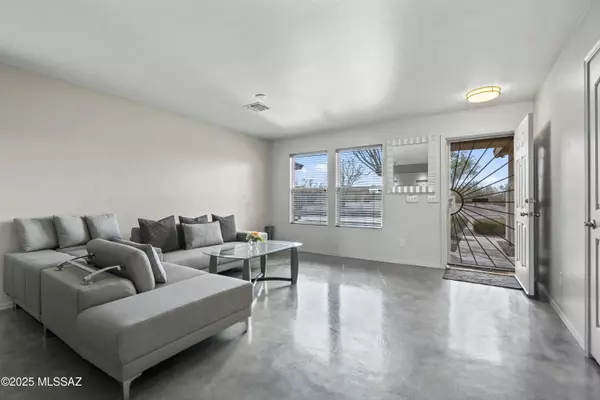For more information regarding the value of a property, please contact us for a free consultation.
2109 S Aliso Spring LN Tucson, AZ 85748
Want to know what your home might be worth? Contact us for a FREE valuation!

Our team is ready to help you sell your home for the highest possible price ASAP
Key Details
Sold Price $320,000
Property Type Single Family Home
Sub Type Single Family Residence
Listing Status Sold
Purchase Type For Sale
Square Footage 1,669 sqft
Price per Sqft $191
Subdivision Houghton Village (1-55)
MLS Listing ID 22510233
Sold Date 10/20/25
Style Contemporary
Bedrooms 3
Full Baths 2
HOA Y/N Yes
Year Built 2004
Annual Tax Amount $2,071
Tax Year 2024
Lot Size 4,661 Sqft
Acres 0.11
Lot Dimensions 109/45/78/45/22
Property Sub-Type Single Family Residence
Source MLS of Southern Arizona
Property Description
This beautifully updated 3-bedroom, 2-bath home in East Tucson offers the perfect blend of comfort, style, and location. Immaculately maintained and move-in ready, the home features clean lines, a fresh feel, and thoughtful design touches throughout.
The heart of the home is the modern kitchen, boasting sleek concrete countertops, a large center island, a breakfast bar, and ample space for both everyday living and entertaining. Durable concrete flooring runs through the main living areas, tying the space together with a cohesive, contemporary look. Designer lighting and attractive ceiling fans add a warm, polished touch throughout. The specious garage is equipped with two 240-volt outlets-perfect for charging your electric vehicle or powering high-demand tools. It also features a thoughtfully designed work area, complete with a sturdy workbench and ample built-in storage, offering the ideal combination of functionality, organization and safety.
Conveniently located just minutes from the newly built Northwest Medical Center, shopping centers, offices, and scenic walking and biking trails, this home offers both tranquility and accessibility. And last but not at least long-term rentals are allowed.
Seller is offering $2K towards closing costs and home warranty.
Whether you're looking to settle down or invest in a well-located East Tucson property, this home checks all the boxes.
Location
State AZ
County Pima
Community Houghton Village (1-55)
Area East
Zoning Tucson - R1
Direction Old Spanish Trail / Houghton N to Madrona Canyon W to Aliso Spring Lane to Address
Rooms
Master Bathroom Double Vanity
Kitchen Garbage Disposal
Interior
Interior Features Kitchen Island
Heating Forced Air
Cooling Central Air, Ceiling Fans
Flooring Carpet, Concrete, Vinyl
Fireplaces Type None
Fireplace No
Window Features Double Pane Windows
Laundry Dryer
Exterior
Parking Features Other, Electric Door Opener, Separate Storage Area
Garage Spaces 2.0
Garage Description 2.0
Fence Block
Pool None
Community Features Jogging/Bike Path, Sidewalks, Walking Trail
Utilities Available Sewer Connected
Amenities Available None
View Y/N Yes
Water Access Desc City
View Sunrise, Mountain(s)
Roof Type Tile
Porch Covered, Patio
Total Parking Spaces 2
Garage No
Building
Lot Description East/West Exposure, Decorative Gravel, Sprinkler/Drip, Sprinklers In Front, Cul-De-Sac
Architectural Style Contemporary
Schools
Elementary Schools Soleng Tom
Middle Schools Secrist
High Schools Santa Rita
School District Tusd
Others
HOA Name Copper Rose
Tax ID 136-40-4690
Acceptable Financing FHA, VA Loan, Conventional, Cash
Horse Property No
Listing Terms FHA, VA Loan, Conventional, Cash
Special Listing Condition None
Read Less

GET MORE INFORMATION




