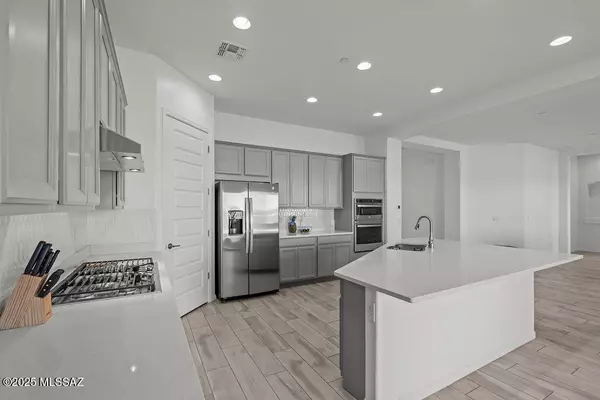For more information regarding the value of a property, please contact us for a free consultation.
7956 S Desert Indigo DR Tucson, AZ 85747
Want to know what your home might be worth? Contact us for a FREE valuation!

Our team is ready to help you sell your home for the highest possible price ASAP
Key Details
Sold Price $506,000
Property Type Single Family Home
Sub Type Single Family Residence
Listing Status Sold
Purchase Type For Sale
Square Footage 2,589 sqft
Price per Sqft $195
Subdivision Rocking K South Neighborhood 1 Parcel A-2
MLS Listing ID 22512124
Sold Date 10/16/25
Style Contemporary
Bedrooms 4
Full Baths 2
Half Baths 1
HOA Y/N Yes
Year Built 2023
Annual Tax Amount $1,034
Tax Year 2023
Lot Size 9,052 Sqft
Acres 0.21
Lot Dimensions 130 x 76 x 130 x 62.39
Property Sub-Type Single Family Residence
Source MLS of Southern Arizona
Property Description
Why wait to build? This 4-bedroom home blends style and comfort with smart upgrades throughout. The chef's kitchen boasts quartz counters, a large island, and upgraded cabinets—opening to a spacious Great Room and dining area. The owner's suite offers a spa-like bath and dual walk-in closets. Tile floors flow through the living areas, with plush carpet in bedrooms. Smart features include a tankless water heater and thermostat. Enjoy a low-maintenance backyard with covered patio, just minutes from Diamond Community Park with splash pad, sports courts, trails, and more!
Location
State AZ
County Pima
Community Rocking K South Neighborhood 1 Parcel A-2
Area Upper Southeast
Zoning Pima County - SP
Direction Take I-10 E to exit 275 Houghton Rd. Turn N (Left) onto Houghton and proceed approx 4mi to Valencia Rd. Turn E. (Right) onto Valencia Rd and proceed approx 3mi to Old Spanish Trail. Turn E (Right) about 2mi to Rocking K Ranch Loop. Turn S (Right) and follow road approx 1 mi right onto S Suncup Way, turn L onto S Bentgrass Ln. Models on L side of road near entrance.
Rooms
Master Bathroom Double Vanity
Kitchen Garbage Disposal
Interior
Interior Features High Ceilings, Walk-In Closet(s), Kitchen Island
Heating Forced Air
Cooling Ceiling Fans Pre-Wired, Central Air
Flooring Carpet, Ceramic Tile
Fireplaces Type None
Fireplace No
Window Features Double Pane Windows,Low-Emissivity Windows
Laundry Laundry Room
Exterior
Garage Spaces 3.0
Garage Description 3.0
Fence Block
Pool None
Community Features Paved Street, Jogging/Bike Path, Basketball Court, Tennis Court(s), Park, Walking Trail
Utilities Available Sewer Connected, Pre-Wired Tele Lines
Amenities Available Other, Maintenance, Park, Tennis Court(s)
View Y/N Yes
Water Access Desc Water Company
View None
Roof Type Tile
Porch Covered
Total Parking Spaces 3
Garage Yes
Building
Lot Description East/West Exposure, Decorative Gravel, Sprinkler/Drip, Sprinklers In Front
Architectural Style Contemporary
Schools
Elementary Schools Ocotillo Ridge
Middle Schools Old Vail
High Schools Mica Mountain
School District Vail
Others
Senior Community No
Tax ID 205-95-6290
Acceptable Financing FHA, VA Loan, Conventional, Cash
Horse Property No
Listing Terms FHA, VA Loan, Conventional, Cash
Special Listing Condition None
Read Less

GET MORE INFORMATION




