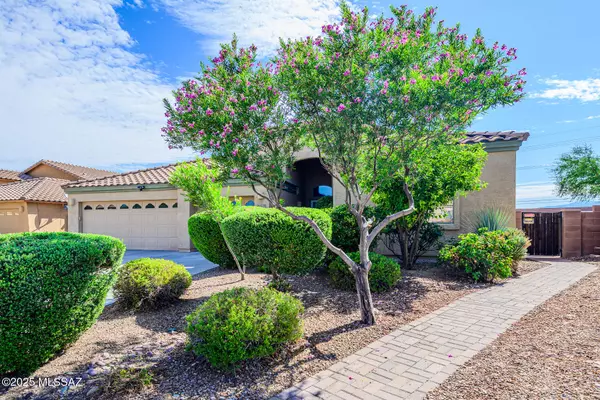For more information regarding the value of a property, please contact us for a free consultation.
9209 S Tree House LN Tucson, AZ 85756
Want to know what your home might be worth? Contact us for a FREE valuation!

Our team is ready to help you sell your home for the highest possible price ASAP
Key Details
Sold Price $445,000
Property Type Single Family Home
Sub Type Single Family Residence
Listing Status Sold
Purchase Type For Sale
Square Footage 2,338 sqft
Price per Sqft $190
Subdivision Sycamore Park Village 6 (1-81)
MLS Listing ID 22517929
Sold Date 10/15/25
Style Contemporary
Bedrooms 4
Full Baths 2
HOA Fees $51/qua
HOA Y/N Yes
Year Built 2007
Annual Tax Amount $3,518
Tax Year 2024
Lot Size 10,106 Sqft
Acres 0.23
Lot Dimensions 33 x 44 x 118 x 111 x 116
Property Sub-Type Single Family Residence
Source MLS of Southern Arizona
Property Description
RANGE PRICED FROM $435,000 to $450,000. See agent only remarks! Sycamore Park! Vail School District! OWNED SOLAR! Popular Everest Floor Plan by Lennar! This 2338 SF home features 4 beds/2 baths! 10-foot ceilings! Huge open great room! Upgraded kitchen features granite, maple cabinets, and stainless appliances! Primary bedroom boasts dual sinks, and large walk-in closet! Split floorplan for added privacy! Huge .23 acre lot! Step outside into your own private back yard with Pebble Sheen Pool, turf, cool decking and fire pit! No rear neighbors! Mountain views! Water softener! 3 Car garage! Excellent curb appeal with mature bushes and trees in the front yard! Do not miss out on this one! Schedule your showing today!
Location
State AZ
County Pima
Community Sycamore Park Village 6 (1-81)
Area Southeast
Zoning Tucson - R1
Direction Valencia Rd & Kolb Rd. South on Kolb Rd. East on Sycamore Park Blvd. continue around the round about. Northeast on Sweet Spring Rd. East on Treetop rd to Tree House Lane - follow to address.
Rooms
Master Bathroom Double Vanity
Kitchen Garbage Disposal
Interior
Interior Features High Ceilings, Walk-In Closet(s), Kitchen Island
Heating Heating Electric
Cooling Central Air, Ceiling Fans
Flooring Carpet, Ceramic Tile
Fireplaces Type Firepit
Fireplace No
Window Features Double Pane Windows
Laundry Dryer
Exterior
Parking Features Electric Door Opener
Garage Spaces 3.0
Garage Description 3.0
Fence Block
Pool Conventional
Community Features Paved Street, Jogging/Bike Path, Basketball Court, Sidewalks, Park, Walking Trail
Utilities Available Sewer Connected
Amenities Available Park
View Y/N Yes
Water Access Desc City
View Sunrise, Mountain(s)
Roof Type Tile
Porch Covered
Total Parking Spaces 3
Garage Yes
Building
Lot Description Borders Common Area, Subdivided, Shrubs
Architectural Style Contemporary
Schools
Elementary Schools Desert Willow
Middle Schools Rincon Vista
High Schools Vail Dist Opt
School District Vail
Others
Senior Community No
Tax ID 141-31-6610
Acceptable Financing FHA, VA Loan, Conventional, Cash
Horse Property No
Listing Terms FHA, VA Loan, Conventional, Cash
Special Listing Condition None
Read Less

GET MORE INFORMATION




