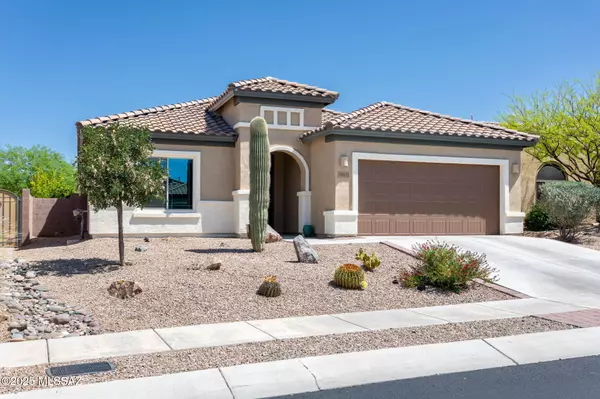For more information regarding the value of a property, please contact us for a free consultation.
14013 E Via Cerro Del Molino Vail, AZ 85641
Want to know what your home might be worth? Contact us for a FREE valuation!

Our team is ready to help you sell your home for the highest possible price ASAP
Key Details
Sold Price $435,000
Property Type Single Family Home
Sub Type Single Family Residence
Listing Status Sold
Purchase Type For Sale
Square Footage 1,928 sqft
Price per Sqft $225
Subdivision Rancho Del Lago (1-100)
MLS Listing ID 22510501
Sold Date 10/10/25
Style Ranch
Bedrooms 2
Full Baths 2
HOA Y/N Yes
Year Built 2018
Annual Tax Amount $3,726
Tax Year 2024
Lot Size 6,490 Sqft
Acres 0.15
Lot Dimensions Irregular
Property Sub-Type Single Family Residence
Source MLS of Southern Arizona
Property Description
Del Webb 55+ Community with the popular essence floor plan, The home features an abundance of upgardes including
a bay window in primary bedroom, upgraded kitchen cabinets, countertops, granite sink, tile backsplash and stainless Steel appliances in the large open kitchen, an extended backyard patio, and a tandem 3-car garage for your golf carts, side-by-side or some extra storage. 2-bedroom, 2-bath, a den with double doors, NO Carpet, accessible handrails installed in the primary bathroom, and upgraded toilets with a bidet in both bathrooms, with custom shutters in the great room, Plenty of storage throughout the home. New interior and exterior paint
Location
State AZ
County Pima
Community Rancho Del Lago (1-100)
Area Upper Southeast
Zoning Pima County - SP
Direction I-10 exit right on Colossal Cave-left on Wentworth Rd, right on E. Colossal Cave Rd- left on S. Camino Loma Alta, left on E. Rancho del Lago, right on Via Cerro del Molino to address
Rooms
Master Bathroom Bidet
Kitchen Garbage Disposal
Interior
Interior Features Walk-In Closet(s), Kitchen Island
Heating Forced Air
Cooling Central Air
Flooring Ceramic Tile, Laminate
Fireplaces Type None
Fireplace No
Window Features Bay Window(s),Double Pane Windows
Laundry Dryer
Exterior
Exterior Feature None
Parking Features Electric Door Opener, Tandem Garage
Garage Spaces 3.0
Garage Description 3.0
Fence Block
Pool None
Community Features Rec Center, Putting Green, Pickleball, Paved Street, Athletic Facilities, Spa, Pool, Tennis Court(s), Fitness Center, Gated
Utilities Available Sewer Connected
Amenities Available Pickleball, Clubhouse, Pool, Recreation Room, Spa/Hot Tub, Tennis Court(s)
View Y/N Yes
Water Access Desc City
View Residential
Roof Type Tile
Porch Covered, Patio
Total Parking Spaces 3
Garage Yes
Building
Lot Description Subdivided, Decorative Gravel, North/South Exposure
Architectural Style Ranch
Schools
Elementary Schools Ocotillo Ridge
Middle Schools Old Vail
High Schools Cienega
School District Vail
Others
Senior Community Yes
Tax ID 305-73-7200
Acceptable Financing FHA, VA Loan, Conventional, Cash
Horse Property No
Listing Terms FHA, VA Loan, Conventional, Cash
Special Listing Condition None
Read Less

GET MORE INFORMATION




