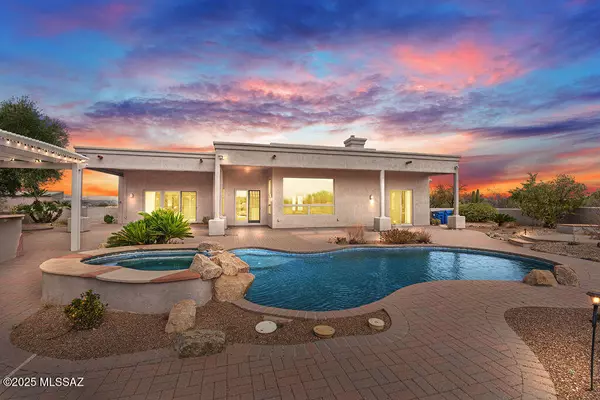For more information regarding the value of a property, please contact us for a free consultation.
592 E Corte Pasadera Verde Green Valley, AZ 85614
Want to know what your home might be worth? Contact us for a FREE valuation!

Our team is ready to help you sell your home for the highest possible price ASAP
Key Details
Sold Price $1,060,000
Property Type Single Family Home
Sub Type Single Family Residence
Listing Status Sold
Purchase Type For Sale
Square Footage 3,435 sqft
Price per Sqft $308
Subdivision Pasadera (1-29)
MLS Listing ID 22508719
Sold Date 10/03/25
Style Mediterranean
Bedrooms 3
Full Baths 2
Half Baths 1
HOA Fees $14/ann
HOA Y/N Yes
Year Built 2005
Annual Tax Amount $7,272
Tax Year 2024
Lot Size 9.842 Acres
Acres 9.84
Lot Dimensions 288 x 25 x 723 x 1109 x 591 (irregular)
Property Sub-Type Single Family Residence
Source MLS of Southern Arizona
Property Description
A Custom Home on 9.84 acres in secluded Pasadera blends classic Mediterranean architecture with Sonoran Desert delights. Spectacular, spot-on, Santa Rita Mountain views bring the outside in to almost every room for daily inspiration.
The covered, flagstone walk area leads you to a double-door entrance with privacy-etched glass.
This Custom, Dorn-built Home is 3435 sq ft with 3 Bedrooms, 3 Baths, 2 Fireplaces, and all tile except for Primary Bedroom. The front entry opens to soaring ceilings, and straight-on mountain views beyond the sparkling pool and spa on back patio. There is also an Outdoor Kitchen with BBQ, 2-Burner Range, Bar-sized Fridge and overhead Ramada. The split bedroom floor plan ensures privacy for the Primary Bedroom Suite, which also has its own Fireplace and rich granite hearth. The Primary bath has a sumptuous soaking tub and spacious walk-in shower. Double separated Vanities have lovely granite countertops and backsplash. Then explore the Primary Closet which has organizers and plenty of storage.
Bedrooms 2 & 3 are on the opposite side of the home with a full-bath in between.
The Great Room with Fireplace off the well-appointed Kitchen will be where friends and family gather. Kitchen has ample work space, granite countertops and full granite backsplash. Appliances are stainless steel with undermount kitchen sink and Kinetico Water system unit under sink. There is a laundry room equipped with commercial sized washer/dryer set, plenty of counter space, a utility sink and extra storage cupboards above. Door leads out to the grand 3-car garage which houses the 2 furnaces, Kinetico Water System, 50-Gallon Gas Water Heater, and Central Vacuum system. Work done on septic system around June, 2024. Roof work was done in 2024. Home comes with extra lot which preserves views and is a buffer for added privacy.
American Home Shield (Shield Plus Plan) will be provided to Buyer.
Call today to see this impressive home in prestigious Pasadera!
Location
State AZ
County Pima
Community Pasadera (1-29)
Area Green Valley Southeast
Zoning Green Valley - RH
Direction I-19 to Exit 63. East on Continental Road to Whitehouse Canyon Rd. Turn Right. Follow Whitehouse Canyon Rd. to La Canoa Rd. Turn Right. Follow to Pasadera entrance and Turn Left. Home is in cul de sac at top of hill on right.
Rooms
Master Bathroom Double Vanity
Kitchen Garbage Disposal
Interior
Interior Features Walk-In Closet(s), Entrance Foyer, Cathedral Ceiling(s), Kitchen Island
Heating Forced Air
Cooling Central Air, Ceiling Fans
Flooring Carpet, Ceramic Tile
Fireplaces Number 2
Fireplaces Type Firepit
Equipment Satellite Dish
Fireplace Yes
Window Features Double Pane Windows,Low-Emissivity Windows
Laundry Dryer
Exterior
Exterior Feature Built-in Barbecue, Other, Fountain, Courtyard
Parking Features Electric Door Opener, Extended Length, Oversized, Circular Driveway
Garage Spaces 3.0
Garage Description 3.0
Fence Block
Pool Heated
Community Features Paved Street
Amenities Available None
View Y/N Yes
Water Access Desc Water Company
View Sunrise, Sunset, Desert, Mountain(s), Panoramic
Roof Type Built-Up
Porch Paver, Ramada, Covered, Patio
Total Parking Spaces 3
Garage Yes
Building
Lot Description Waterfall, Borders Common Area, East/West Exposure, Elevated Lot, Decorative Gravel, Shrubs, Sprinkler/Drip, Sprinklers In Front, Cul-De-Sac, North/South Exposure
Sewer Other, Septic Tank
Architectural Style Mediterranean
Schools
Elementary Schools Continental
Middle Schools Continental
High Schools Walden Grove
School District Continental Elementary School District #39
Others
HOA Name Pasadera
Tax ID 304-81-017A
Acceptable Financing Conventional, Cash
Horse Property No
Listing Terms Conventional, Cash
Special Listing Condition None
Read Less

GET MORE INFORMATION




