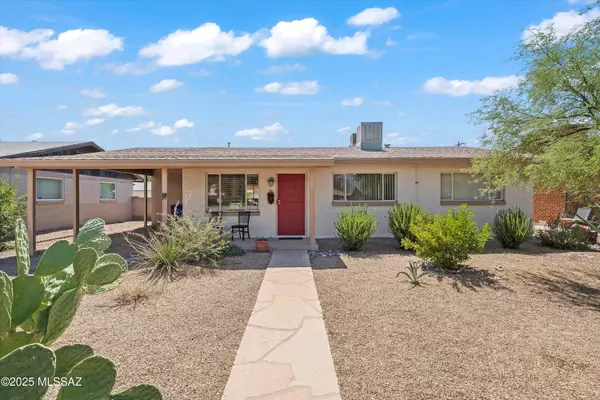For more information regarding the value of a property, please contact us for a free consultation.
4710 E Seneca ST Tucson, AZ 85712
Want to know what your home might be worth? Contact us for a FREE valuation!

Our team is ready to help you sell your home for the highest possible price ASAP
Key Details
Sold Price $268,900
Property Type Single Family Home
Sub Type Single Family Residence
Listing Status Sold
Purchase Type For Sale
Square Footage 1,230 sqft
Price per Sqft $218
Subdivision Warsaw Addition
MLS Listing ID 22524279
Sold Date 10/09/25
Style Ranch
Bedrooms 3
Full Baths 1
HOA Y/N No
Year Built 1953
Annual Tax Amount $1,989
Tax Year 2024
Lot Size 8,451 Sqft
Acres 0.19
Lot Dimensions 67x127x67x128
Property Sub-Type Single Family Residence
Source MLS of Southern Arizona
Property Description
Don't miss this adorable mid-century modern home. Fresh interior paint ready for move in. Major systems in great condition. Bright and open. Ceramic tile in all main areas, carpet in bedrooms. Sunny kitchen with brand new stainless gas stove and microwave. Large storage room with washer and dryer inside. Extra space off storage room would be a perfect large pantry closet or space for a desk. Close to bus, stores, hospitals and UOA. Central Tucson living at its best. Large private backyard with block wall, large, covered patio. Landscaped with fruit trees and natural desert plants. Large outside storage room, could be a workshop. Dual cooling. Faces north and south. See today!
Location
State AZ
County Pima
Community Warsaw Addition
Area Central
Zoning Tucson - R1
Direction Grant and Swan, S to Seneca, E, to property on your right.
Rooms
Master Bathroom Shower Tub
Kitchen Garbage Disposal
Interior
Heating Natural Gas
Cooling Central Air, Evaporative Cooling
Flooring Carpet, Ceramic Tile
Fireplaces Type None
Fireplace No
Laundry Dryer
Exterior
Exterior Feature Native Plants
Fence Block
Community Features Paved Street
Utilities Available Sewer Connected
View Y/N Yes
Water Access Desc City
View Residential, Mountain(s)
Roof Type Built-Up - Reflect
Porch Covered
Garage Yes
Building
Lot Description Adjacent to Alley, Subdivided, Decorative Gravel, North/South Exposure
Architectural Style Ranch
Schools
Elementary Schools Whitmore
Middle Schools Doolen
High Schools Catalina
School District Tusd
Others
Senior Community No
Tax ID 121-10-0640
Acceptable Financing FHA, VA Loan, Conventional, Cash
Horse Property No
Listing Terms FHA, VA Loan, Conventional, Cash
Special Listing Condition None
Read Less

GET MORE INFORMATION




