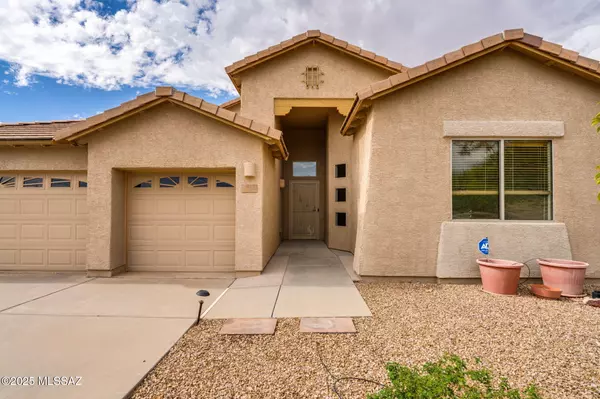For more information regarding the value of a property, please contact us for a free consultation.
320 W Lexington ST Vail, AZ 85641
Want to know what your home might be worth? Contact us for a FREE valuation!

Our team is ready to help you sell your home for the highest possible price ASAP
Key Details
Sold Price $420,000
Property Type Single Family Home
Sub Type Single Family Residence
Listing Status Sold
Purchase Type For Sale
Square Footage 2,338 sqft
Price per Sqft $179
Subdivision New Tucson Unit No. 8 (1-455)
MLS Listing ID 22522774
Sold Date 10/07/25
Style Contemporary
Bedrooms 4
Full Baths 2
HOA Y/N Yes
Year Built 2006
Annual Tax Amount $3,771
Tax Year 2025
Lot Size 10,220 Sqft
Acres 0.23
Lot Dimensions Irregular
Property Sub-Type Single Family Residence
Source MLS of Southern Arizona
Property Description
Surrounded by Mountain VIEWS! Discover comfort and style in this inviting 4 Bedroom, 2 Bath home located in the desirable Corona De Tucson / Vail community. Featuring an open-concept floor plan, this home offers a bright and airy living space perfect for entertaining or relaxing. The kitchen boasts ample cabinetry, granite countertops, stainless steel appliances, and a generous island /breakfast bar and breakfast nook for casual dining. The primary suite includes a walk-in closet and a private bath with dual vanities, soaking tub and separate walk-in shower. Enjoy the best of Arizona living with Mountain Views and a large backyard with covered patio that is ready for your personal touch. Located on a corner lot in the top-rated Vail School District! Call today for your private showing!
Location
State AZ
County Pima
Community New Tucson Unit No. 8 (1-455)
Area Southeast
Zoning Pima County - CR3
Direction From Houghton/Sahuarita Rd, South to Camino Del Toro, West to Willis Ave, South to Chatfield St, Left to Woodward St, Left to Redford Dr, Right to Lexington St, Right to address on right.
Rooms
Master Bathroom Double Vanity
Kitchen Garbage Disposal
Interior
Interior Features High Ceilings, Walk-In Closet(s), Kitchen Island
Heating Forced Air
Cooling Central Air, Ceiling Fans
Flooring Carpet, Ceramic Tile
Fireplaces Type None
Fireplace No
Window Features Double Pane Windows
Laundry Dryer
Exterior
Parking Features Electric Door Opener
Garage Spaces 3.0
Garage Description 3.0
Fence Block
Community Features Sidewalks
Utilities Available Sewer Connected
Amenities Available None
View Y/N Yes
Water Access Desc City
View Sunrise, Mountain(s)
Roof Type Tile
Porch Other, Paver, Covered, Patio
Total Parking Spaces 3
Garage No
Building
Lot Description Subdivided, Decorative Gravel, Shrubs, Corner Lot, North/South Exposure
Architectural Style Contemporary
Schools
Elementary Schools Copper Ridge
Middle Schools Corona Foothills
High Schools Cienega
School District Vail
Others
HOA Name Sycamore Vista
Senior Community No
Tax ID 305-34-1660
Acceptable Financing FHA, VA Loan, Conventional, Cash
Horse Property No
Listing Terms FHA, VA Loan, Conventional, Cash
Special Listing Condition None
Read Less

GET MORE INFORMATION




