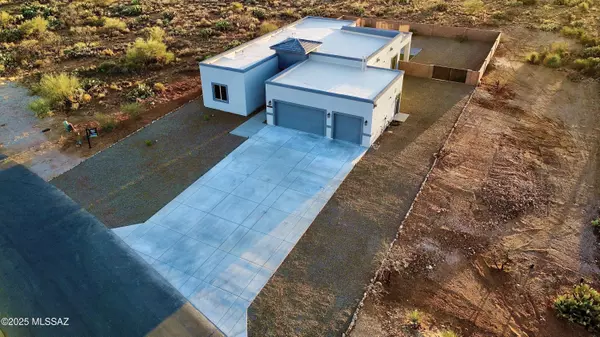For more information regarding the value of a property, please contact us for a free consultation.
13442 S High Haven Mesa Vail, AZ 85641
Want to know what your home might be worth? Contact us for a FREE valuation!

Our team is ready to help you sell your home for the highest possible price ASAP
Key Details
Sold Price $663,000
Property Type Single Family Home
Sub Type Single Family Residence
Listing Status Sold
Purchase Type For Sale
Square Footage 2,318 sqft
Price per Sqft $286
Subdivision Mountain View Ranch (1-362)
MLS Listing ID 22507123
Sold Date 09/22/25
Style Santa Fe
Bedrooms 3
Full Baths 2
HOA Y/N Yes
Year Built 2025
Annual Tax Amount $11
Tax Year 2024
Lot Size 0.980 Acres
Acres 0.98
Lot Dimensions Irregular
Property Sub-Type Single Family Residence
Source MLS of Southern Arizona
Property Description
Just back up the moving truck and start living! The builder spared no expense! Come see why this home is the quality YOU deserve! Front yard? Done! Backyard? Done! This stunning new construction home features 3 bedrooms, 2 full baths, and a versatile den that can double as a 4th bdrm or office. Enjoy a 3-car garage with 8ft tall doors, a master suite with a luxuriously tiled walk-in shower, private toilet, and impressive walk-in closet. 10ft ceilings throughout, an electric fireplace, 12ft rear sliding glass door, and a 9ft quartz island, this home blends luxury and comfort. The dining room and utility room showcase gorgeous mountain and Saguaro National Park views. Built with 2x6 exterior walls and synthetic stucco for superior quality. Garage is set up to support up to 2 EV Chargers!
Location
State AZ
County Pima
Community Mountain View Ranch (1-362)
Area Upper Southeast
Zoning Pima County - GR1
Direction From I-10 freeway and Hwy 83 go north on Marsh Station Rd. Left on sundown ranch rd. right at sands ranch rd. left on high haven mesa.
Rooms
Master Bathroom Double Vanity
Kitchen Garbage Disposal
Interior
Interior Features High Ceilings, Walk-In Closet(s), Entrance Foyer, Kitchen Island
Heating Forced Air
Cooling Central Air
Flooring Ceramic Tile
Fireplaces Number 1
Fireplaces Type See Remarks
Fireplace Yes
Laundry Laundry Closet
Exterior
Exterior Feature None
Parking Features Over Height Garage, Gate
Garage Spaces 3.0
Garage Description 3.0
Fence Masonry
Pool None
Community Features Paved Street
View Y/N Yes
Water Access Desc City
View Sunset, Mountain(s), Pasture, Rural
Roof Type Membrane
Porch Paver, Slab, Covered, Patio
Total Parking Spaces 3
Garage Yes
Building
Lot Description East/West Exposure, Decorative Gravel, Sprinkler/Drip, Sprinklers In Front, Cul-De-Sac
Sewer Septic Tank
Architectural Style Santa Fe
Schools
Elementary Schools Acacia
Middle Schools Old Vail
High Schools Cienega
School District Vail
Others
Senior Community No
Tax ID 305-21-2410
Acceptable Financing FHA, Conventional, Cash, USDA Loan
Horse Property No
Listing Terms FHA, Conventional, Cash, USDA Loan
Special Listing Condition None
Read Less

GET MORE INFORMATION




