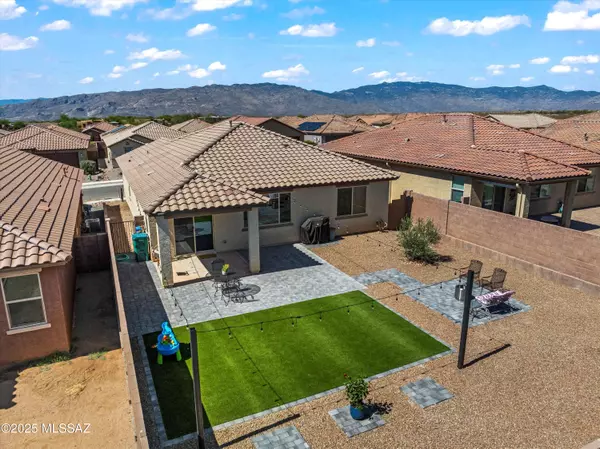For more information regarding the value of a property, please contact us for a free consultation.
14242 E Adeline DR Vail, AZ 85641
Want to know what your home might be worth? Contact us for a FREE valuation!

Our team is ready to help you sell your home for the highest possible price ASAP
Key Details
Sold Price $345,000
Property Type Single Family Home
Sub Type Single Family Residence
Listing Status Sold
Purchase Type For Sale
Square Footage 1,576 sqft
Price per Sqft $218
Subdivision Rancho Del Lago Blk D
MLS Listing ID 22514755
Sold Date 09/19/25
Style Contemporary
Bedrooms 3
Full Baths 2
HOA Y/N Yes
Year Built 2019
Annual Tax Amount $3,012
Tax Year 2024
Lot Size 6,011 Sqft
Acres 0.14
Lot Dimensions 50'x120'x50'x120
Property Sub-Type Single Family Residence
Source MLS of Southern Arizona
Property Description
Seller will contribute $7,750, this could save buyer $427 per month off the mortgage payment. Ask for details! A split floor plan for privacy, yet still with an open concept that offers plenty of natural light. 9ft Ceilings (Includes 8ft garage bay door & 8ft entry way door). Step inside to beautiful wood like tile flooring that flows throughout the home, opening to the spacious kitchen and living room, yet there is a touch of comfort with carpet in the 3 bedrooms. The chef's kitchen boasts a large island perfect for gathering, and stunning quartz countertops among 42'' espresso cabinets that add a touch of elegance. Enjoy the private backyard with New Turf, brick pavers, added to metal poles with cable overhead lights, Installed Irrigation in the backyard with a timer for trees.
Location
State AZ
County Pima
Community Rancho Del Lago Blk D
Area Upper Southeast
Zoning Pima County - SP
Direction Take I10 to Wentworth. Exit and head North on Wentworth to Colossal Cave Road. Turn Right onto Colossal Cave Rd. Left on Camino Loma Alta. Left on Axle Dr. Right on Wheel Spoke Lane. Left on Spokeshave Dr. Right on Hickory Wood Way. Right on Adeline Dr. Property on the left.
Rooms
Master Bathroom Double Vanity
Kitchen Garbage Disposal
Interior
Interior Features High Ceilings, Walk-In Closet(s), Kitchen Island
Heating Forced Air
Cooling Central Air
Flooring Carpet, Ceramic Tile
Fireplaces Type None
Fireplace No
Window Features Double Pane Windows
Laundry Laundry Room
Exterior
Exterior Feature None
Parking Features Electric Door Opener
Garage Spaces 2.0
Garage Description 2.0
Fence Block
Community Features Sidewalks
Utilities Available Sewer Connected
View Y/N Yes
Water Access Desc City
View None
Roof Type Tile
Porch Covered
Total Parking Spaces 2
Garage No
Building
Lot Description Decorative Gravel, North/South Exposure
Architectural Style Contemporary
Schools
Elementary Schools Ocotillo Ridge
Middle Schools Old Vail
High Schools Vail Dist Opt
School District Vail
Others
Senior Community No
Tax ID 305-75-0270
Acceptable Financing FHA, VA Loan, Conventional, Cash
Horse Property No
Listing Terms FHA, VA Loan, Conventional, Cash
Special Listing Condition None
Read Less

GET MORE INFORMATION




