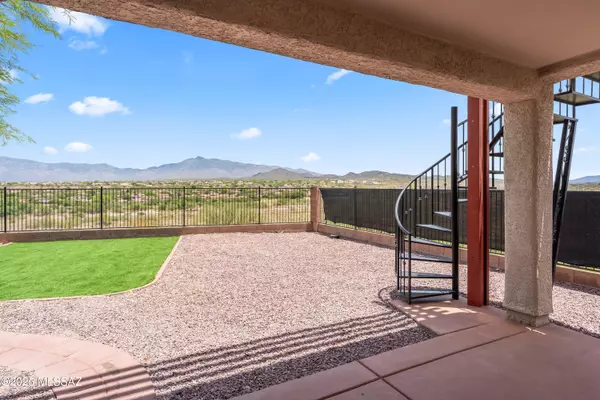For more information regarding the value of a property, please contact us for a free consultation.
10991 S Arrowhead Spring DR Vail, AZ 85641
Want to know what your home might be worth? Contact us for a FREE valuation!

Our team is ready to help you sell your home for the highest possible price ASAP
Key Details
Sold Price $337,500
Property Type Single Family Home
Sub Type Single Family Residence
Listing Status Sold
Purchase Type For Sale
Square Footage 1,701 sqft
Price per Sqft $198
Subdivision Rancho Del Lago (608-1030)
MLS Listing ID 22518918
Sold Date 09/18/25
Style Contemporary
Bedrooms 3
Full Baths 2
Half Baths 1
HOA Y/N Yes
Year Built 2006
Annual Tax Amount $2,864
Tax Year 2024
Lot Size 4,792 Sqft
Acres 0.11
Lot Dimensions 47x100x46x110
Property Sub-Type Single Family Residence
Source MLS of Southern Arizona
Property Description
Breathtaking 180-degree views, top-rated Vail School District, and thoughtful modern upgrades make this home truly stand out. Nestled in a private setting, this move-in-ready home offers a rare combination of scenery, comfort, and location.
Inside, enjoy a brand-new HVAC system, fresh interior paint, new carpet throughout, updated kitchen cabinetry, sleek recessed lighting and black hardware throughout, and new ceiling fans in every room. Comfort and energy efficiency have been enhanced with new window coverings and window screens. A spacious storage closet under the stairs adds valuable functionality.
The rooftop deck is a showstopper, offering panoramic views perfect for Arizona's stunning sunsets or dramatic monsoon skies.
Step outside to freshly landscaped front and back yards - ideal for entertaining or relaxing.This is an exceptional opportunity to own a beautifully upgraded home with incredible views, modern finishes, and access to one of Southern Arizona's most desirable school districts.
Location
State AZ
County Pima
Community Rancho Del Lago (608-1030)
Area Upper Southeast
Zoning Pima County - SP
Direction From I10/Colossal Cave Rd, Head North to Mary Ann Cleveland Way, W to Long Tank Dr, N to Alley Spring Dr, E to Arrowhead Spring Dr, N to home on the Right.
Rooms
Master Bathroom Exhaust Fan
Interior
Interior Features High Ceilings, Walk-In Closet(s), Vaulted Ceiling(s), Kitchen Island
Heating Forced Air
Cooling Central Air, Ceiling Fans
Flooring Carpet, Ceramic Tile
Fireplaces Type None
Fireplace No
Laundry Laundry Room
Exterior
Parking Features Electric Door Opener
Garage Spaces 2.0
Garage Description 2.0
Fence View Fence
Community Features Paved Street, Sidewalks
Utilities Available Sewer Connected
View Y/N Yes
Water Access Desc City
View Sunrise, Mountain(s), Panoramic
Roof Type Tile
Porch Other, Covered, Deck, Patio
Total Parking Spaces 2
Garage Yes
Building
Lot Description Borders Common Area, Decorative Gravel, Shrubs, North/South Exposure
Architectural Style Contemporary
Schools
Elementary Schools Acacia
Middle Schools Old Vail
High Schools Cienega
School District Vail
Others
Senior Community No
Tax ID 305-05-2690
Acceptable Financing FHA, VA Loan, Conventional, Cash, Submit
Horse Property No
Listing Terms FHA, VA Loan, Conventional, Cash, Submit
Special Listing Condition None
Read Less

GET MORE INFORMATION




