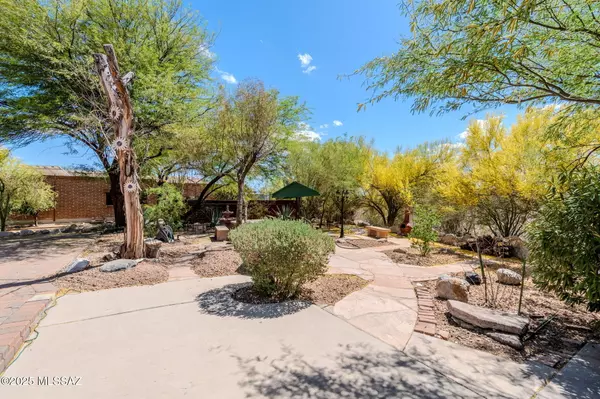For more information regarding the value of a property, please contact us for a free consultation.
4155 N La Linda Rama Tucson, AZ 85718
Want to know what your home might be worth? Contact us for a FREE valuation!

Our team is ready to help you sell your home for the highest possible price ASAP
Key Details
Sold Price $680,000
Property Type Single Family Home
Sub Type Single Family Residence
Listing Status Sold
Purchase Type For Sale
Square Footage 2,187 sqft
Price per Sqft $310
Subdivision Flecha Caida Ranch Estates #10
MLS Listing ID 22521298
Sold Date 09/12/25
Style Territorial
Bedrooms 3
Full Baths 3
HOA Y/N Yes
Year Built 1972
Annual Tax Amount $3,891
Tax Year 2024
Lot Size 1.453 Acres
Acres 1.45
Lot Dimensions Irregular
Property Sub-Type Single Family Residence
Source MLS of Southern Arizona
Property Description
Beautiful home in the highly sought after Flecha Caida Ranch Estates in the Catalina Foothills. Stainless steel appliances. Daikin Heater/ AC is from 2021.The plumbing was replaced in March of this year. Owned solar. Solar water heater. Rain cisterns.1.45 acres. RV garage can be a shop or more storage. Solar heated pool. Wired for a hot tub. Don't miss the south end of the property where there is a personal ''park'' area complete with a built-in picnic table, swing and bench. Both family room and living room. The master bedroom is larger than most master suites and includes a fireplace!
Location
State AZ
County Pima
Community Flecha Caida Ranch Estates #10
Area North
Zoning Pima County - CR1
Direction From River and Swan North on Swan East on Calle de Carlos N on La Linda Rama to address.
Rooms
Master Bathroom Double Vanity
Kitchen Electric Oven
Interior
Interior Features Beamed Ceilings, Walk-In Closet(s), Entrance Foyer
Heating Natural Gas
Cooling Central Air, Ceiling Fans
Flooring Mexican Tile, Carpet, Ceramic Tile
Fireplaces Number 3
Fireplaces Type Bee Hive
Fireplace Yes
Appliance Disposal, ENERGY STAR Qualified Dishwasher, Electric Oven, Electric Range, Lazy Susan, Microwave, Refrigerator
Laundry Laundry Room
Exterior
Exterior Feature Built-in Barbecue, Barbecue
Parking Features Attached Garage Cabinets, Extended Length, Oversized, Tandem Garage
Garage Spaces 4.0
Garage Description 4.0
Fence Block
Pool Heated
Community Features Paved Street
Amenities Available None
View Y/N Yes
Water Access Desc City
View Sunrise, Sunset, Mountain(s), City
Roof Type Built-Up - Reflect
Porch Covered, Patio
Total Parking Spaces 4
Garage Yes
Building
Lot Description Adjacent to Wash, East/West Exposure, Decorative Gravel, Shrubs, North/South Exposure
Sewer Septic Tank
Architectural Style Territorial
Schools
Elementary Schools Whitmore
Middle Schools Doolen
High Schools Catalina
School District Tusd
Others
Tax ID 109-19-0450
Acceptable Financing Conventional, Cash, Submit
Horse Property No
Listing Terms Conventional, Cash, Submit
Special Listing Condition None
Read Less

GET MORE INFORMATION




