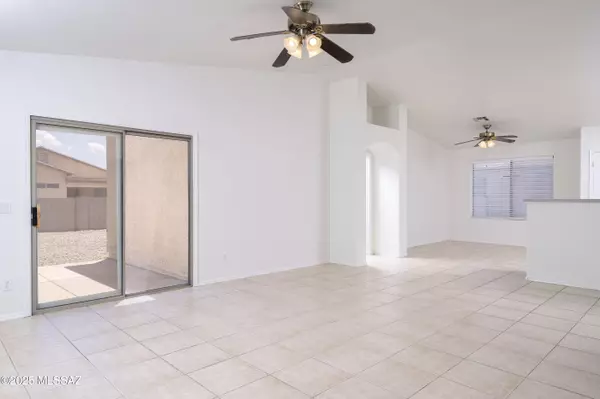For more information regarding the value of a property, please contact us for a free consultation.
4381 S Via Rio Azul Tucson, AZ 85714
Want to know what your home might be worth? Contact us for a FREE valuation!

Our team is ready to help you sell your home for the highest possible price ASAP
Key Details
Sold Price $288,000
Property Type Single Family Home
Sub Type Single Family Residence
Listing Status Sold
Purchase Type For Sale
Square Footage 1,538 sqft
Price per Sqft $187
Subdivision Rancho Rio
MLS Listing ID 22511264
Sold Date 09/09/25
Style Contemporary
Bedrooms 4
Full Baths 2
HOA Y/N Yes
Year Built 2003
Annual Tax Amount $1,657
Tax Year 2024
Lot Size 6,447 Sqft
Acres 0.15
Lot Dimensions 60' x 106' x 61' x 105'
Property Sub-Type Single Family Residence
Source MLS of Southern Arizona
Property Description
Corporate owned—offers responded to within 72 hours, Monday-Friday only, thank you! This 1538 square foot, 4 bedroom, 2 bath home has a split bedroom floorplan with flexibility. The living space with soaring ceilings has access to the private backyard and is open to the kitchen. High ceilings continue into the kitchen, which has an adjacent dining area and offers a pantry closet and all appliances, including a gas stove. One guest bedroom is off the living space and could also be used as a home office, playroom or den. Overlooking the backyard, the primary bedroom has a private bath with walk-in shower, separate oval tub, dual vanities and a walk-in closet. Two additional bedrooms are serviced by a full hall bath. A convenient laundry room and a two car garage complete this home, while outdoors the fully fenced backyard area has lots of possibilities. Your new home is located just 10 minutes from shopping and dining, including Target, Home Depot, Food City, Olive Garden and much more at Tucson Spectrum Mall.
Location
State AZ
County Pima
Community Rancho Rio
Area Southwest
Zoning Tucson - R1
Direction Ajo/I19, W to Valley Rd, S to Calle Rio Rojo, W to Via Rio Azul, N to Address.
Rooms
Master Bathroom Double Vanity
Kitchen Dishwasher
Interior
Heating Forced Air
Cooling Central Air, Zoned
Flooring Carpet, Ceramic Tile, Vinyl
Fireplaces Type None
Fireplace No
Window Features Double Pane Windows
Appliance Dishwasher, Electric Range, Microwave
Laundry Laundry Room
Exterior
Parking Features Electric Door Opener
Garage Spaces 2.0
Garage Description 2.0
Fence Block
Pool None
Community Features Paved Street, Sidewalks
Utilities Available Sewer Connected, Phone Connected
Amenities Available None
View Y/N Yes
Water Access Desc City
View None
Roof Type Shingle
Porch Slab
Total Parking Spaces 2
Garage No
Building
Lot Description Decorative Gravel, Shrubs, North/South Exposure
Architectural Style Contemporary
Schools
Elementary Schools Lynn
Middle Schools Valencia
High Schools Pueblo
School District Tusd
Others
Tax ID 120-01-0400
Acceptable Financing FHA, VA Loan, Conventional, Cash, Submit
Horse Property No
Listing Terms FHA, VA Loan, Conventional, Cash, Submit
Special Listing Condition None
Read Less

GET MORE INFORMATION




