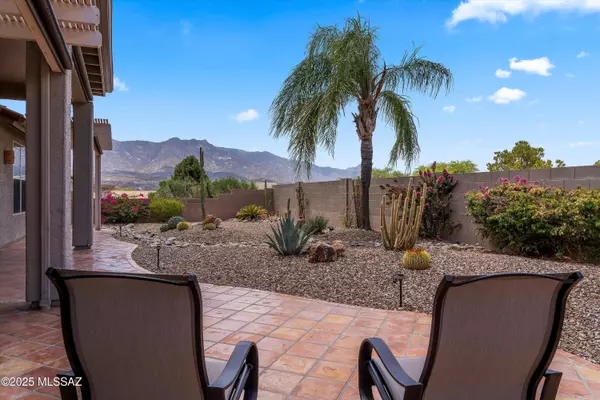For more information regarding the value of a property, please contact us for a free consultation.
65249 E Rose Ridge CT Tucson, AZ 85739
Want to know what your home might be worth? Contact us for a FREE valuation!

Our team is ready to help you sell your home for the highest possible price ASAP
Key Details
Sold Price $562,000
Property Type Single Family Home
Sub Type Single Family Residence
Listing Status Sold
Purchase Type For Sale
Square Footage 2,573 sqft
Price per Sqft $218
Subdivision Saddlebrooke
MLS Listing ID 22518762
Sold Date 08/29/25
Style Contemporary
Bedrooms 3
Full Baths 3
HOA Fees $29/Semi-Annually
HOA Y/N Yes
Year Built 1998
Annual Tax Amount $3,062
Tax Year 2024
Lot Size 9,148 Sqft
Acres 0.21
Lot Dimensions 77x119x77x119
Property Sub-Type Single Family Residence
Source MLS of Southern Arizona
Property Description
Highly updated Estancia model featuring 3 Bedrooms and 3 Baths including spacious guest Casita. The private courtyard provides an inviting entrance to this elegant residence. Throughout the home, attractive ceramic tile flooring complements a neutral color palette. A wall of windows, overlooking the patio, enhances the spacious living room, which features a double-sided fireplace as its centerpiece. The island kitchen features ample cabinetry, granite countertops, and seamlessly connects to the breakfast nook and family room. The owner's suite is spacious and includes an ensuite bathroom with large walk-in tile shower, double vanity, and a walk-in closet with custom closet organization. Adjacent to the courtyard is a private guest Casita. A versatile den, which may serve as an additional guest room, along with a formal dining room and a laundry room featuring ample built-in storage, complete this exceptional residence. The covered patio offers an ideal setting for entertaining or enjoying mountain views, embodying the finest aspects of SaddleBrooke living.
Location
State AZ
County Pinal
Community Saddlebrooke
Area Upper Northwest
Zoning Other - CALL
Direction Oracle to SaddleBrooke Blvd, L on Ridgeview to Wind Crest, L on Wind Crest to Rose Ridge, L on Rose Ridge, to home on Left.
Rooms
Master Bathroom Double Vanity
Kitchen Garbage Disposal
Interior
Interior Features High Ceilings, Walk-In Closet(s), Vaulted Ceiling(s), Kitchen Island
Heating Forced Air
Cooling Central Air
Flooring Ceramic Tile
Fireplaces Number 1
Fireplaces Type See Through
Equipment Pre-Wired Sat Dish
Fireplace Yes
Laundry Dryer
Exterior
Exterior Feature Courtyard
Parking Features Electric Door Opener, Attached Garage Cabinets
Garage Spaces 2.0
Garage Description 2.0
Fence Block
Pool None
Community Features Rec Center, Putting Green, Pickleball, Paved Street, Basketball Court, Athletic Facilities, Pool, Golf, Tennis Court(s), Fitness Center
Utilities Available Sewer Connected, Pre-Wired Tele Lines
Amenities Available Pickleball, Clubhouse, Pool, Sauna, Recreation Room, Spa/Hot Tub, Tennis Court(s), Volleyball Court
View Y/N Yes
Water Access Desc Water Company
View Mountain(s)
Roof Type Tile
Porch Other, Covered
Total Parking Spaces 2
Garage No
Building
Lot Description Borders Common Area, Shrubs, Sprinkler/Drip, Sprinklers In Front, North/South Exposure
Architectural Style Contemporary
Schools
Elementary Schools Other
Middle Schools Other
High Schools Other
School District Other
Others
HOA Name HOA #2
Tax ID 305-77-0960
Acceptable Financing Other, VA Loan, Conventional, Cash, Submit
Horse Property No
Listing Terms Other, VA Loan, Conventional, Cash, Submit
Special Listing Condition None
Read Less

GET MORE INFORMATION




