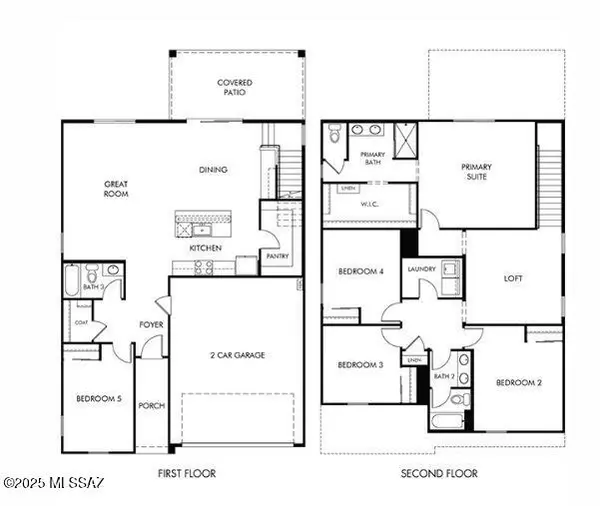For more information regarding the value of a property, please contact us for a free consultation.
8311 S Clara Roberts WAY Vail, AZ 85641
Want to know what your home might be worth? Contact us for a FREE valuation!

Our team is ready to help you sell your home for the highest possible price ASAP
Key Details
Sold Price $464,120
Property Type Single Family Home
Sub Type Single Family Residence
Listing Status Sold
Purchase Type For Sale
Square Footage 2,575 sqft
Price per Sqft $180
MLS Listing ID 22511520
Sold Date 08/28/25
Style Contemporary
Bedrooms 5
Full Baths 3
HOA Y/N Yes
Year Built 2025
Annual Tax Amount $1
Tax Year 2024
Lot Size 7,337 Sqft
Acres 0.18
Lot Dimensions 127x45
Property Sub-Type Single Family Residence
Source MLS of Southern Arizona
Property Description
This stunning 5-bedroom, 3-bath new build offers the perfect combination of space, style, and functionality. A downstairs bedroom and full bath provide an ideal setup for guests or a private home office.
Enjoy designer touches throughout, including beautiful cabinets, shaded grey granite countertops, wood-look ceramic tile flooring, and multi-tone carpet.
Move-in ready with everything you need, including a washer, dryer, stainless steel appliances, refrigerator, and blinds.
Built with innovative, energy-efficient features designed to deliver lower utility bills, real comfort, and peace of mind.
Location
State AZ
County Pima
Area Upper Southeast
Zoning Vail - CR1
Direction From the I-10 heading east, take exit 257 toward Houghton Rd. Turn left onto Houghton Rd and continue for 4 mi. Turn right onto Valencia Rd. In 2.6 mi, Valencia Rd. turns into Old Spanish Trail. In 2.3 mi, turn right onto S Expedition Dr. In 1.5 mi, turn right onto E Carter Crane Dr.
Rooms
Master Bathroom Double Vanity
Kitchen Garbage Disposal
Interior
Interior Features High Ceilings, Walk-In Closet(s), Kitchen Island
Heating Heat Pump
Cooling Central Air
Flooring Carpet, Ceramic Tile
Fireplaces Type None
Fireplace No
Laundry Laundry Room
Exterior
Exterior Feature None
Parking Features Electric Door Opener
Garage Spaces 2.0
Garage Description 2.0
Fence Block
Pool None
Community Features Paved Street, Jogging/Bike Path, Basketball Court, Pool, Tennis Court(s), Sidewalks, Park
Utilities Available Sewer Connected
Amenities Available Park, Pool, Recreation Room, Tennis Court(s)
View Y/N Yes
Water Access Desc City
View Residential
Roof Type Tile
Porch Covered
Total Parking Spaces 2
Garage No
Building
Lot Description Subdivided, Sprinkler/Drip, Sprinklers In Front
Builder Name Meritage Homes
Architectural Style Contemporary
Schools
Elementary Schools Ocotillo Ridge
Middle Schools Old Vail
High Schools Empire
School District Vail
Others
Senior Community No
Tax ID 205-96-5340
Acceptable Financing FHA, VA Loan, Conventional, Cash
Horse Property No
Listing Terms FHA, VA Loan, Conventional, Cash
Special Listing Condition None
Read Less

GET MORE INFORMATION




