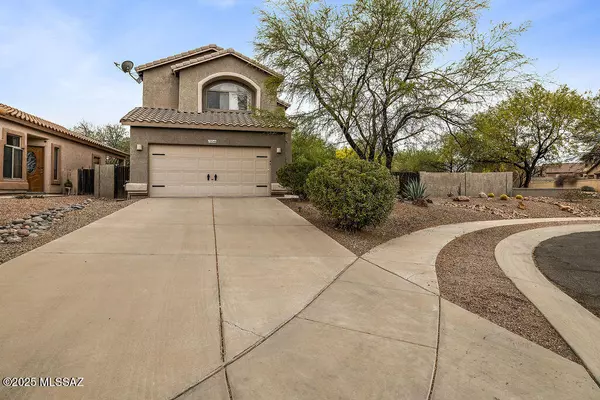For more information regarding the value of a property, please contact us for a free consultation.
15046 S Harry Truman PL Sahuarita, AZ 85629
Want to know what your home might be worth? Contact us for a FREE valuation!

Our team is ready to help you sell your home for the highest possible price ASAP
Key Details
Sold Price $340,000
Property Type Single Family Home
Sub Type Single Family Residence
Listing Status Sold
Purchase Type For Sale
Square Footage 1,616 sqft
Price per Sqft $210
Subdivision Presidio Del Rio (1-162)
MLS Listing ID 22515272
Sold Date 08/26/25
Style Contemporary
Bedrooms 3
Full Baths 2
Half Baths 1
HOA Y/N Yes
Year Built 2002
Annual Tax Amount $2,208
Tax Year 2024
Lot Size 6,708 Sqft
Acres 0.15
Lot Dimensions 10x40x59x118x39x95
Property Sub-Type Single Family Residence
Source MLS of Southern Arizona
Property Description
This Sahuarita home blends comfort, privacy, and smart updates in a vibrant community setting. Located on a private corner lot, the backyard features a sparkling pool with a newer pump and timer, low-maintenance landscaping, and direct access to tree-lined paths leading to the lake and community center. Inside, enjoy new stainless appliances, washer, dryer, water heater, fresh paint, dimmable lighting, and ceiling fans throughout. Thoughtful touches include upgraded outlet covers, retractable patio screen, and an internet console in the laundry room. The spacious layout, peaceful surroundings, and close-knit neighborhood make this home truly special. Move-in ready and meticulously maintained. Buyer to verify all facts and figures, including what's in the MLS.
Location
State AZ
County Pima
Community Presidio Del Rio (1-162)
Area Green Valley North
Zoning Sahuarita - SP
Direction I-19/Sahuarita Rd Exit 75. East on W. Sahuarita Rd. South on Rancho Sahuarita Blvd. West on Camino Lago Azul. North on Camino Rancho Solano. West on Camino Rancho Cielo. North on Harry Truman Pl to address at end of cul de sac
Rooms
Master Bathroom Double Vanity
Kitchen Garbage Disposal
Interior
Interior Features High Ceilings, Walk-In Closet(s), Entrance Foyer
Heating Forced Air
Cooling Central Air, Ceiling Fans
Flooring Carpet, Ceramic Tile
Fireplaces Type None
Fireplace No
Window Features Double Pane Windows
Laundry Dryer
Exterior
Exterior Feature None
Parking Features Electric Door Opener
Garage Spaces 2.0
Garage Description 2.0
Fence Block
Pool Conventional
Community Features Rec Center, Pool, Tennis Court(s), Fitness Center, Lake, Sidewalks, Park, Walking Trail
Utilities Available Sewer Connected
Amenities Available Clubhouse, Park, Pool, Recreation Room, Spa/Hot Tub, Tennis Court(s), Volleyball Court
View Y/N Yes
Water Access Desc Water Company
View Residential, Mountain(s)
Roof Type Tile
Porch Covered, Patio
Total Parking Spaces 2
Garage Yes
Building
Lot Description Borders Common Area, East/West Exposure, Subdivided, Decorative Gravel, Shrubs, Cul-De-Sac
Architectural Style Contemporary
Schools
Elementary Schools Copper View
Middle Schools Anza Trail
High Schools Walden Grove
School District Sahuarita
Others
Tax ID 303-06-4650
Acceptable Financing FHA, VA Loan, Conventional, Cash
Horse Property No
Listing Terms FHA, VA Loan, Conventional, Cash
Special Listing Condition None
Read Less

GET MORE INFORMATION




