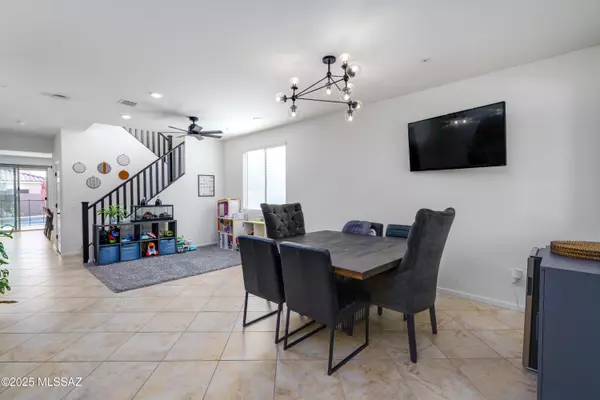For more information regarding the value of a property, please contact us for a free consultation.
21269 W Haven DR Buckeye, AZ 85396
Want to know what your home might be worth? Contact us for a FREE valuation!

Our team is ready to help you sell your home for the highest possible price ASAP
Key Details
Sold Price $603,000
Property Type Single Family Home
Sub Type Single Family Residence
Listing Status Sold
Purchase Type For Sale
Square Footage 2,688 sqft
Price per Sqft $224
Subdivision Out Of Pima County
MLS Listing ID 22502279
Sold Date 05/21/25
Style Contemporary
Bedrooms 4
Full Baths 2
Half Baths 1
HOA Y/N Yes
Year Built 2018
Annual Tax Amount $2,646
Tax Year 2023
Lot Size 7,500 Sqft
Acres 0.17
Lot Dimensions 60x125x60x125
Property Sub-Type Single Family Residence
Source MLS of Southern Arizona
Property Description
****Range Priced - $599,999 - $618,000**** Welcome to this stunning home. This kitchen features amazing backyard views, a large island, and TWO pantries. Upstairs, you'll find all bedrooms, a cozy loft area, and a convenient laundry room. The primary suite is a true retreat with an upgraded oversized shower and a large walk-in closet. The home includes a rare 4-car tandem garage and owned solar (once the loan is paid off) offering long-term energy savings. Step outside to your private backyard oasis with a sparkling pool, water feature and a built-in BBQ island-ideal for outdoor entertaining. The backyard is prewired for landscape lighting, while both the front and back yards feature irrigation for easy maintenance. You'll also enjoy access to community amenities including a gym, a community pool, and a splash pad for family fun!
Location
State AZ
County Maricopa
Community Out Of Pima County
Area Maricopa
Zoning Tucson - UR
Direction West on McDowell Rd, North on Sienna Hills, East on Haven Drive, house is on the right.
Rooms
Master Bathroom Double Vanity
Kitchen Garbage Disposal
Interior
Interior Features Walk-In Closet(s), Kitchen Island
Heating Forced Air
Cooling Central Air, Ceiling Fans
Flooring Carpet, Ceramic Tile
Fireplaces Type None
Fireplace No
Window Features Double Pane Windows
Laundry Dryer
Exterior
Exterior Feature Built-in Barbecue
Parking Features Tandem Garage, Over Height Garage
Garage Spaces 4.0
Garage Description 4.0
Fence Block
Pool Conventional
Community Features Paved Street, Jogging/Bike Path, Basketball Court, Athletic Facilities, Pool, Fitness Center, Sidewalks, Park, Street Lights, Walking Trail
Utilities Available Sewer Connected
Amenities Available Other
View Y/N Yes
Water Access Desc Water Company
View Residential, Sunrise, Sunset, Mountain(s)
Roof Type Tile
Porch Paver, Covered, Patio
Total Parking Spaces 4
Garage No
Building
Lot Description Subdivided, Decorative Gravel, Shrubs, Sprinkler/Drip, Sprinklers In Front
Architectural Style Contemporary
Schools
Elementary Schools Other
Middle Schools Other
High Schools Other
School District Other
Others
HOA Name Sienna Hills HOA
Senior Community No
Tax ID 502-61-566
Acceptable Financing FHA, VA Loan, Conventional, Cash
Horse Property No
Listing Terms FHA, VA Loan, Conventional, Cash
Special Listing Condition None
Read Less

GET MORE INFORMATION




