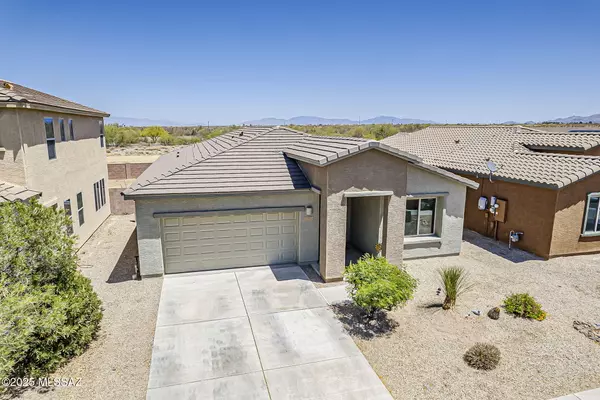For more information regarding the value of a property, please contact us for a free consultation.
1033 E Madera Grove LN Sahuarita, AZ 85629
Want to know what your home might be worth? Contact us for a FREE valuation!

Our team is ready to help you sell your home for the highest possible price ASAP
Key Details
Sold Price $318,000
Property Type Single Family Home
Sub Type Single Family Residence
Listing Status Sold
Purchase Type For Sale
Square Footage 1,652 sqft
Price per Sqft $192
Subdivision Madera Highlands Villages 1-10 & 15
MLS Listing ID 22512005
Sold Date 08/15/25
Style Contemporary
Bedrooms 2
Full Baths 2
HOA Y/N Yes
Year Built 2012
Annual Tax Amount $1,986
Tax Year 2024
Lot Size 6,098 Sqft
Acres 0.14
Lot Dimensions 50' x 122.03' x 50' x 122.03'
Property Sub-Type Single Family Residence
Source MLS of Southern Arizona
Property Description
Embrace comfort and convenience in this beautiful 3-bedroom, 2-bathroom home in Sahuarita, Arizona. Spanning 1652 square feet, this residence boasts black appliances, an inviting open kitchen with an island, and a cozy screened-in porch, perfect for enjoying the serene desert evenings. The primary bedroom ensures a private retreat. Step outside and you're a stone's throw away from Madera Highlands North Park, ideal for leisurely strolls or active play. Plus, shopping is a breeze with Sprouts Farmers Market just a short drive away. Ideal for those looking for a community-oriented lifestyle with all the modern conveniences at their fingertips. Welcome to your new haven in Sahuarita!
Location
State AZ
County Pima
Community Madera Highlands Villages 1-10 & 15
Area Green Valley Northeast
Zoning Sahuarita - SP
Direction From I-19, East on Duval Mine Rd, Rt on Quail Xing Blvd, Continue straight past Old Nogales Hwy, Rt on Campbell Ave, East to Madera Grove Ln to address.
Rooms
Master Bathroom Exhaust Fan
Kitchen Garbage Disposal
Interior
Interior Features High Ceilings, Walk-In Closet(s), Kitchen Island
Heating Heating Electric
Cooling Central Air, Ceiling Fans
Flooring Carpet, Ceramic Tile
Fireplaces Type None
Fireplace No
Laundry Laundry Room
Exterior
Exterior Feature Native Plants
Parking Features Electric Door Opener
Garage Spaces 2.0
Garage Description 2.0
Fence Block
Pool None
Community Features Paved Street, Jogging/Bike Path, Basketball Court, Pool, Sidewalks, Park
Utilities Available Sewer Connected, Phone Connected
Amenities Available Other, Park, Pool
View Y/N Yes
Water Access Desc Water Company
View Desert
Roof Type Tile
Porch Covered, Screened, Patio
Total Parking Spaces 2
Garage Yes
Building
Lot Description Adjacent to Wash, Decorative Gravel, Sprinkler/Drip, Sprinklers In Front
Architectural Style Contemporary
Schools
Elementary Schools Continental
Middle Schools Continental
High Schools Walden Grove
School District Continental Elementary School District #39
Others
HOA Name Cadden
Tax ID 304-74-1000
Acceptable Financing Conventional, Cash
Horse Property No
Listing Terms Conventional, Cash
Special Listing Condition None
Read Less

GET MORE INFORMATION




