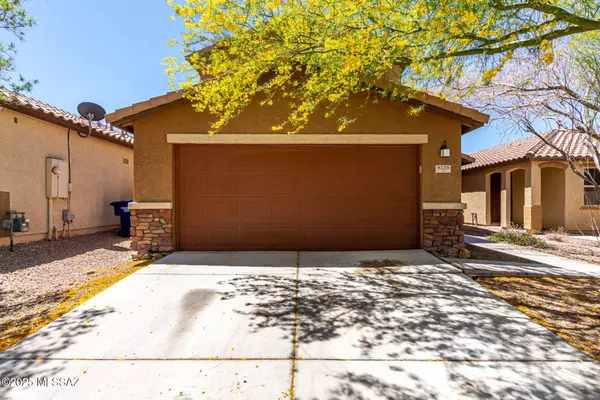For more information regarding the value of a property, please contact us for a free consultation.
9528 S Desert Fauna LOOP Tucson, AZ 85747
Want to know what your home might be worth? Contact us for a FREE valuation!

Our team is ready to help you sell your home for the highest possible price ASAP
Key Details
Sold Price $380,000
Property Type Single Family Home
Sub Type Single Family Residence
Listing Status Sold
Purchase Type For Sale
Square Footage 2,212 sqft
Price per Sqft $171
Subdivision Mountain Vail Estates (1-135)
MLS Listing ID 22511042
Sold Date 08/22/25
Style Contemporary
Bedrooms 4
Full Baths 3
HOA Y/N Yes
Year Built 2015
Annual Tax Amount $2,924
Tax Year 2024
Lot Size 4,731 Sqft
Acres 0.11
Lot Dimensions Irregular
Property Sub-Type Single Family Residence
Source MLS of Southern Arizona
Property Description
PRICE RANGE: $399,000-$415,000
ASSUMABLE VA LOAN 3.25% interest rate for qualified veterans & NON-VETERANS!
Desirable Home in the Vail School District - Walk to Esmond Station Elementary
Located in the highly sought-after Vail School District, this 4-bedroom, 3-bathroom home offers 2,212 sq ft of well-designed living space with a spacious loft and thoughtful layout.
Enjoy added privacy with no rear neighbors and unwind with desert views from your backyard, enclosed with desert-view fencing for a open feel. Inside, you'll find an open-concept floor plan with modern flow and flexibility. A downstairs bedroom and full bath provide a convenient setup for guests, multi-generational living or home office use, while the upstairs loft offers extra space for whatever fits your lifestyle.
Don't mis out.
Location
State AZ
County Pima
Community Mountain Vail Estates (1-135)
Area Upper Southeast
Zoning Tucson - R1
Direction Houghton/Mary Ann Cleveland Way, East on Mary Ann Cleveland Way, right on S Atterbury Wash Way, left on Crowley Brothers Dr, right on Desert Fauna Loop to address.
Rooms
Master Bathroom Double Vanity
Kitchen Garbage Disposal
Interior
Interior Features Walk-In Closet(s), Heating/Cooling
Heating Forced Air
Cooling Central Air
Flooring Ceramic Tile
Fireplaces Type None
Fireplace No
Window Features Double Pane Windows
Laundry Laundry Room
Exterior
Exterior Feature None
Garage Spaces 2.0
Garage Description 2.0
Fence Block
Community Features Paved Street, Sidewalks
Utilities Available Sewer Connected
View Y/N Yes
Water Access Desc City
View Sunset, Desert
Roof Type Tile
Porch Covered
Total Parking Spaces 2
Garage Yes
Building
Lot Description Decorative Gravel, North/South Exposure
Architectural Style Contemporary
Schools
Elementary Schools Esmond Station K-8
Middle Schools Rincon Vista
High Schools Empire
School District Vail
Others
Senior Community No
Tax ID 205-94-2360
Horse Property No
Special Listing Condition None
Read Less

GET MORE INFORMATION




