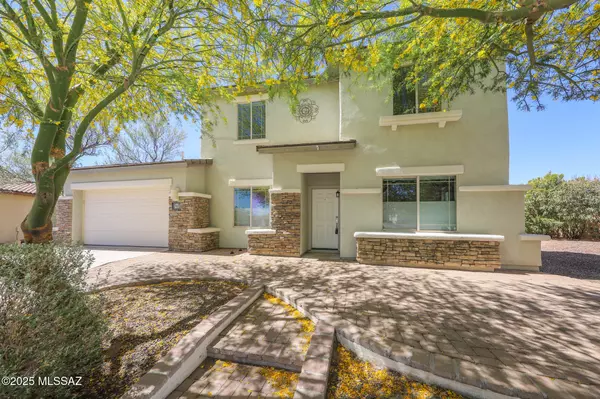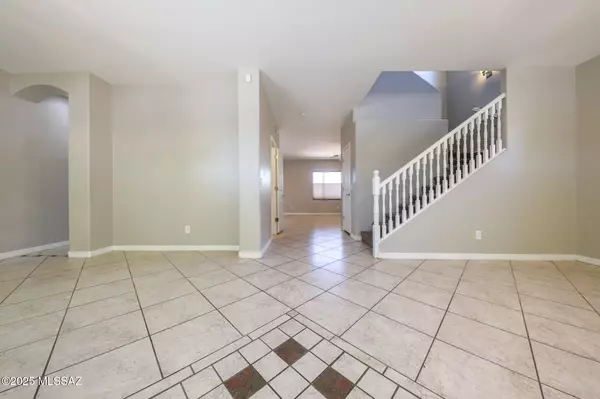For more information regarding the value of a property, please contact us for a free consultation.
169 W Camino Rancho Cielo Sahuarita, AZ 85629
Want to know what your home might be worth? Contact us for a FREE valuation!

Our team is ready to help you sell your home for the highest possible price ASAP
Key Details
Sold Price $435,000
Property Type Single Family Home
Sub Type Single Family Residence
Listing Status Sold
Purchase Type For Sale
Square Footage 2,758 sqft
Price per Sqft $157
Subdivision Presidio De La Madera (1-189)
MLS Listing ID 22510999
Sold Date 08/19/25
Style Contemporary
Bedrooms 5
Full Baths 3
Half Baths 1
HOA Y/N Yes
Year Built 2003
Annual Tax Amount $3,125
Tax Year 2024
Lot Size 0.304 Acres
Acres 0.3
Lot Dimensions 47'x114'x92'x89'x117'
Property Sub-Type Single Family Residence
Source MLS of Southern Arizona
Property Description
In the subdivision of Presidio De La Madera at Rancho Sahuarita, this home will have everything you need. Walk into 2,573 square feet of living space of FIVE bedrooms, 4 baths, 2 car garage, and one of the largest backyard lots with no neighbors behind. Downstairs has no carpets, a formal dinning area, living room, half bath, family room that is opened to the kitchen, and bedroom with its own full bath. The kitchen is spacious with granite counter tops, tons cabinets for storage with pantry, a perfect size island, and room for a breakfast table. Upstairs, there are 4 bedroom, and 2 bathrooms. The primary bedroom is large with its own sliding glass door to its own balcony, duel sinks, and huge walk in closet. All the bedrooms have ceiling fans installed. One of the best features of this home is its backyard, step outside to a gigantic space with a built in BBQ, large mature trees, a gate that leads to trails, and a fenced in area that can be used for pets or a new garden. Home is close to Sahuarita Lake and the club house. Come see TODAY!!
Possible loan assumption for VA eligible buyers.
Location
State AZ
County Pima
Community Presidio De La Madera (1-189)
Area Green Valley North
Zoning Sahuarita - SP
Direction From I19 to Sahuarita Rd, East on W Sahuarita Rd, North S Rancho Sahuarita Bl, West on S Camino Lago Azul, N on S Camino Rancho Solano, W on E Camino Rancho Cielo to address.
Rooms
Master Bathroom Double Vanity
Kitchen Garbage Disposal
Interior
Interior Features High Ceilings, Walk-In Closet(s), Kitchen Island
Heating Forced Air
Cooling Central Air, Ceiling Fans
Flooring Carpet, Ceramic Tile
Fireplaces Type None
Fireplace No
Window Features Double Pane Windows
Laundry Electric Dryer Hookup
Exterior
Exterior Feature Built-in Barbecue, Balcony
Parking Features Electric Door Opener
Garage Spaces 2.0
Garage Description 2.0
Fence Block
Community Features Rec Center, Pickleball, Jogging/Bike Path, Basketball Court, Spa, Pool, Tennis Court(s), Fitness Center, Lake, Park
Utilities Available Sewer Connected, Phone Connected
Amenities Available Pickleball, Clubhouse, Park, Pool, Recreation Room, Spa/Hot Tub, Tennis Court(s), Volleyball Court
View Y/N Yes
Water Access Desc Water Company
View Residential, Sunset, Desert
Roof Type Tile
Porch Covered, Patio
Total Parking Spaces 2
Garage No
Building
Lot Description Subdivided, Decorative Gravel
Architectural Style Contemporary
Schools
Elementary Schools Copper View
Middle Schools Anza Trail
High Schools Walden Grove
School District Sahuarita
Others
Tax ID 303-06-5950
Horse Property No
Special Listing Condition None
Read Less

GET MORE INFORMATION




