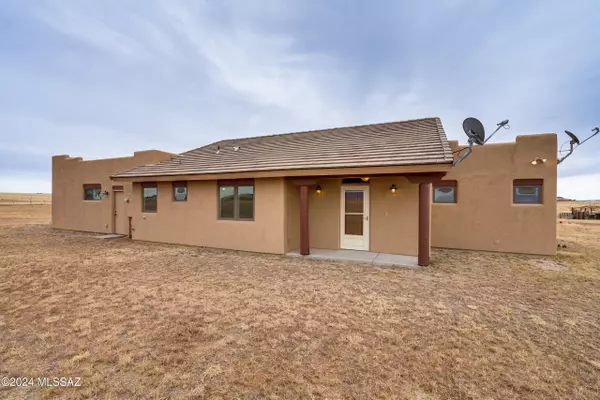For more information regarding the value of a property, please contact us for a free consultation.
263 Lower Elgin RD Elgin, AZ 85611
Want to know what your home might be worth? Contact us for a FREE valuation!

Our team is ready to help you sell your home for the highest possible price ASAP
Key Details
Sold Price $558,000
Property Type Single Family Home
Sub Type Single Family Residence
Listing Status Sold
Purchase Type For Sale
Square Footage 1,296 sqft
Price per Sqft $430
Subdivision Unsubdivided
MLS Listing ID 22429200
Sold Date 08/20/25
Style Territorial,Southwestern
Bedrooms 2
Full Baths 2
HOA Y/N No
Year Built 2010
Annual Tax Amount $4,253
Tax Year 2023
Lot Size 14.160 Acres
Acres 14.16
Lot Dimensions 985' x 574' x 990' x 583'
Property Sub-Type Single Family Residence
Source MLS of Southern Arizona
Property Description
TRY before you BUY!! Owner will FINANCE! This Incredibly built home has stunning Mountain views in all directions. Set up as an Airbnb that sleeps 6, you can Try before you Buy! Spend a week in Elgin, Arizona, in the heart of America's Viticultural Area. Make this 14 acre territorial ranch your home, or continue to use it as income property. Visit the amazing local restaurants you won't find anywhere else. You'll be surrounded by local Wineries, Distilleries, Lush Grasses, Deer and Antelope, and Beautiful Wildlife prancing about. Enjoy the history of the cattle chutes that serviced the Arizona Railroad decades ago to the south of the parcel. A desirable split floor plan provides two baths with roll in showers and secure grip bars. And the best part? Owner will carry the mortgage. Book your getaway soon on this incredible property. What can be better than Trying before you Buy! Call now for the details of the Owner Finance.
Location
State AZ
County Santa Cruz
Community Unsubdivided
Area Scc-Elgin
Zoning SCC - GR
Direction Hwy 83 southbound thru Sonoita follow it to Lower Elgin Rd. East to address on right
Rooms
Master Bathroom 2 Primary Baths
Interior
Interior Features High Ceilings, Beamed Ceilings, Walk-In Closet(s), Entrance Foyer, Kitchen Island
Heating Forced Air
Cooling Central Air, Ceiling Fans, Geothermal
Flooring Concrete
Fireplaces Number 1
Fireplaces Type Pellet Stove
Equipment Satellite Dish, Air Purifier
Fireplace Yes
Window Features Double Pane Windows
Laundry Dryer
Exterior
Parking Features Other, Electric Door Opener, Extended Length, Oversized
Garage Spaces 2.0
Garage Description 2.0
Fence Wire
Pool None
Community Features Paved Street, Horses Allowed
View Y/N Yes
Water Access Desc Private Well (Registered)
View Sunrise, Sunset, Mountain(s), Panoramic, Rural
Roof Type Tile
Porch Covered, Patio
Total Parking Spaces 2
Garage Yes
Building
Lot Description East/West Exposure, Elevated Lot, North/South Exposure
Sewer Septic Tank
Architectural Style Territorial, Southwestern
Schools
Elementary Schools Elgin Elementary
Middle Schools Elgin
High Schools Patagonia Union High School
School District Elgin
Others
Senior Community No
Tax ID 109-22-024
Acceptable Financing Owner Will Carry, Cash
Horse Property Yes - By Zoning
Listing Terms Owner Will Carry, Cash
Special Listing Condition None
Read Less

GET MORE INFORMATION




