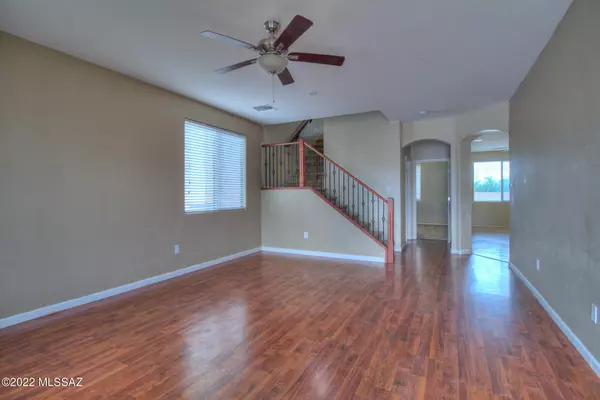For more information regarding the value of a property, please contact us for a free consultation.
10702 S Kush Canyon Lane Vail, AZ 85641
Want to know what your home might be worth? Contact us for a FREE valuation!

Our team is ready to help you sell your home for the highest possible price ASAP
Key Details
Sold Price $385,000
Property Type Single Family Home
Sub Type Single Family Residence
Listing Status Sold
Purchase Type For Sale
Square Footage 2,601 sqft
Price per Sqft $148
Subdivision Rancho Del Lago (Blk45 1-106)
MLS Listing ID 22219370
Sold Date 09/30/22
Style Contemporary
Bedrooms 4
Full Baths 3
HOA Y/N Yes
Year Built 2006
Annual Tax Amount $3,660
Tax Year 2021
Lot Size 6,534 Sqft
Acres 0.15
Lot Dimensions 45 x 153 x 45 x 153
Property Sub-Type Single Family Residence
Source MLS of Southern Arizona
Property Description
Range price between $395,000 - $400,000. This Beautiful Rancho Del Lago home offers 2,600 sq ft with 4 spacious bedrooms, 3 full baths plus a HUGE loft-perfect play area for the kids or movie nights! You'll love cooking in your open, well equipped kitchen with a gas stove, stainless steel appliances and a convenient breakfast bar. The large bedroom and full bathroom downstairs would make an excellent guest bedroom or office. Upstairs, you will find the remaining spacious bedrooms, laundry room and loft! The large master suite, features a walk-in-shower, garden tub and walk-in closet! Relax on your private balcony off the master and enjoy the beautiful mountain and desert views! Large backyard is a blank slate and situated in such a way that allows plenty of privacy-no neighbors behind.
Location
State AZ
County Pima
Community Rancho Del Lago (Blk45 1-106)
Area Upper Southeast
Zoning Pima County - SP
Direction From Colossal Cave Rd, W on Mary Ann Cleveland Way, W on Kush Canyon Rd to address on the corner.
Rooms
Master Bathroom Double Vanity
Interior
Interior Features Walk-In Closet(s), Kitchen Island
Heating Natural Gas
Cooling Zoned
Flooring Carpet, Ceramic Tile, Laminate
Fireplaces Type None
Fireplace No
Window Features Double Pane Windows
Laundry Gas Dryer Hookup
Exterior
Exterior Feature None
Garage Spaces 2.0
Garage Description 2.0
Fence Block
Pool None
Community Features Paved Street, Sidewalks
Utilities Available Sewer Connected, Phone Connected
Amenities Available None
View Y/N Yes
Water Access Desc City
View Pasture, Rural
Roof Type Tile
Porch Covered
Total Parking Spaces 2
Garage Yes
Building
Lot Description Borders Common Area, Decorative Gravel, Corner Lot
Architectural Style Contemporary
Schools
Elementary Schools Ocotillo Ridge
Middle Schools Old Vail
High Schools Cienega
School District Vail
Others
Senior Community No
Tax ID 305-08-040A
Acceptable Financing FHA, VA Loan, Conventional, Cash
Horse Property No
Listing Terms FHA, VA Loan, Conventional, Cash
Special Listing Condition None
Read Less

GET MORE INFORMATION




