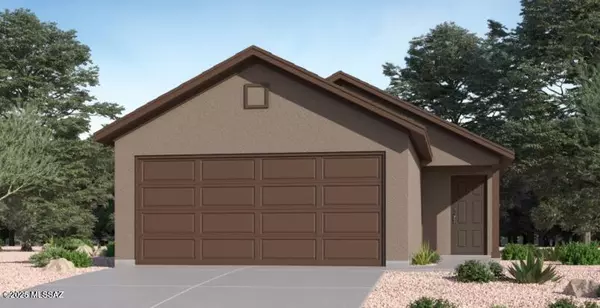For more information regarding the value of a property, please contact us for a free consultation.
34242 S Incus RD Red Rock, AZ 85145
Want to know what your home might be worth? Contact us for a FREE valuation!

Our team is ready to help you sell your home for the highest possible price ASAP
Key Details
Sold Price $277,890
Property Type Single Family Home
Sub Type Single Family Residence
Listing Status Sold
Purchase Type For Sale
Square Footage 1,479 sqft
Price per Sqft $187
Subdivision Red Rock Village
MLS Listing ID 22509404
Sold Date 08/14/25
Style Contemporary
Bedrooms 4
Full Baths 2
HOA Y/N Yes
Year Built 2024
Annual Tax Amount $244
Tax Year 2023
Lot Size 4,600 Sqft
Acres 0.1
Lot Dimensions Irregular
Property Sub-Type Single Family Residence
Source MLS of Southern Arizona
Property Description
This new single-story home features a modern layout that is host to an open-concept floorplan consisting of the kitchen, dining room and Great Room. Four bedrooms are tucked away to the side of the home offering enhanced privacy, including the luxurious owner's suite with an en-suite bathroom and walk-in closet. A two-bay garage completes the home. Our homes come with Frigidaire Stainless Steel Appliances, Rinnai Tankless Water Heaters, Post-Tension Foundation, Taexx built-in pest control system, Radiant barrier roof decking, 2'' Faux Wood Blinds and more!
Location
State AZ
County Pinal
Community Red Rock Village
Area Extended Northwest
Zoning Pinal County - CR4
Direction Models open! Located at 21837 E Thunderhead Dr. Red Rock, AZ 85145 Approximately 35mi NW from Downtown Tucson. Take I-10 West approximately 32 miles to Exit 226 turn left; then R. (north) onto Camino Correo to E. Sasco Road; turn L. (west) at E. Saco Road to Red Rock Road, turn L. (south) on Red Rock Road; then L. onto Frontier Road and then R. onto Thunderhead Dr into subdivision. Models on R.
Rooms
Master Bathroom Exhaust Fan
Kitchen Garbage Disposal
Interior
Interior Features Walk-In Closet(s), Entrance Foyer
Heating Forced Air
Cooling Ceiling Fans Pre-Wired, Central Air
Flooring Carpet, Ceramic Tile
Fireplaces Type None
Fireplace No
Window Features Double Pane Windows,Low-Emissivity Windows
Laundry Electric Dryer Hookup
Exterior
Exterior Feature None
Garage Spaces 2.0
Garage Description 2.0
Fence Block
Pool None
Community Features Paved Street, Athletic Facilities, Sidewalks, Park, Walking Trail
Utilities Available Sewer Connected
Amenities Available Other, Maintenance, Park, Pool, Volleyball Court
View Y/N Yes
Water Access Desc Water Company
View None
Roof Type Shingle
Porch Patio
Total Parking Spaces 2
Garage Yes
Building
Lot Description East/West Exposure, Decorative Gravel, Sprinkler/Drip, Sprinklers In Front
Builder Name Lennar
Architectural Style Contemporary
Schools
Elementary Schools Red Rock
Middle Schools Red Rock
High Schools Santa Cruz Union
School District Red Rock
Others
Senior Community No
Tax ID 410-51-5530
Acceptable Financing FHA, VA Loan, Conventional, Cash, USDA Loan
Horse Property No
Listing Terms FHA, VA Loan, Conventional, Cash, USDA Loan
Read Less

GET MORE INFORMATION



