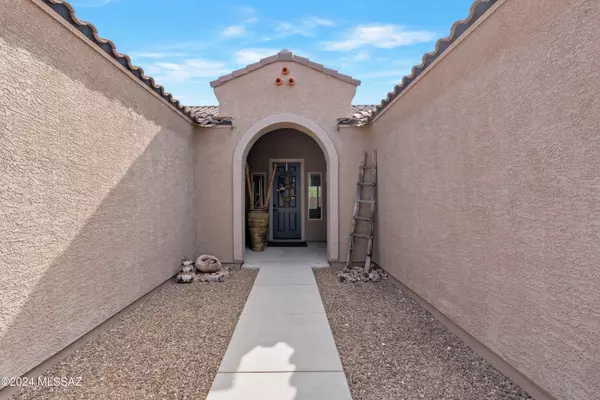For more information regarding the value of a property, please contact us for a free consultation.
18218 S Wheatland WAY Sahuarita, AZ 85629
Want to know what your home might be worth? Contact us for a FREE valuation!

Our team is ready to help you sell your home for the highest possible price ASAP
Key Details
Sold Price $515,000
Property Type Single Family Home
Sub Type Single Family Residence
Listing Status Sold
Purchase Type For Sale
Square Footage 2,265 sqft
Price per Sqft $227
Subdivision Sahuarita Highlands Blk. 1 (1-153)
MLS Listing ID 22427670
Sold Date 07/31/25
Style Contemporary,Territorial,Southwestern
Bedrooms 3
Full Baths 2
HOA Y/N Yes
Year Built 2015
Annual Tax Amount $3,354
Tax Year 2024
Lot Size 1.369 Acres
Acres 1.37
Lot Dimensions 255'x198'x251'x225'
Property Sub-Type Single Family Residence
Source MLS of Southern Arizona
Property Description
Sitting on a spacious 1.37-acre lot surrounding the Santa Rita Mountains and serene AZ desert, this gorgeous 2265 square foot home welcomes you with extravagant upgrades and pleasing design. Upon arriving to the home, you are greeted with a curb appeal of an elongated driveway, decorative pottery, and low Maintenace landscape.
As you enter this marvelous home, there is an arched covered porch, in which greets you with a colossal height entry door that leads you into an open split floor plan, including, but not limited to 13 ft ceilings, plush white carpet and ceramic wood like tile. As you step into this silky-smooth white carpet in the great room, your view from social gatherings leads into the sophisticated gourmet kitchen that makes entertaining and hosting holidays warming and memorable. More so, this detailed kitchen has staggered cabinetry, crown molding and under cabinet lighting creating an elegance of a kitchen along with above stove microwave, flat top glass electric stove and double ovens, making cooking for large groups tremendously convenient. To continue, this kitchen has a one-of-a-kind extended island with exquisite granite countertops that has additional cabinetry for much needed extra storage. To continue, the kitchen opens to a large dining area with a buffet counter, stylish floating shelves and large, casing decor framing windows giving you breath taking views of the Santa Rita Mountains and calming desert.
Furthermore, this graceful primary bath has an executive height double vanity with crome finish faucets and fixtures, a large linen closet perfect for all your needed essentials, a crisp walk-in closet with added shelving perfect for organizing, and a spacious glass sliding door walk-in shower, along with an immensely private and separate toilet. This home split floor plan, adds additional privacy to the primary suite as it sits across the other side of home, separating from the other bedrooms.
As you walk to the other side of the home, you approach a generous size double door den area big enough to convert into an additional bedroom or office. As you continue down the hall, there is a sliding door coat closet perfect for visitors and linen closet for even more extra storage. The bathroom has a tub shower, great for having the option of taking a relaxing bath if you choose. All bedrooms include walk-in closets, ceiling fans and 3 thermostats for zoned and custom temp control.
The backyard includes an extended covered patio with 2 ceiling fans wonderful for those hot summer days, stucco wood fireplace with warm red rocks soothing for those cold winter nights, calming landscape which includes, designed pavers, artificial turf, gravel, plants and a diverse list of trees like lemon, orange and mulberry. In addition to this marvelous backyard landscape, there is also a designated space for some fun and play with a pleasing playground set that includes some extra spongy, ocean blue mulch. This playground set has so many options from sliding down the mellow yellow slide, to climbing the rock wall, to swinging on the swings and even having a shaded picnic. More so, the backyard does have an added storage shed and a double gate on one side, great for additional parking or yard expansion.
But that is not all. This corner lot also comes with energy star washer and dryer, ring doorbell and a smart lock for the front door. To continue, this property has termite stations installed, an option for water softener system and a whole house ventilation control system. This 2-car garage has plenty of space with added shelving and even a tote box organizer mount. This property is amazing for getting creative and adding things like a detached garage, pool or even a guest house. The possibilities are endless with this house and perfect for someone to call it their home. Owner/Agent
Location
State AZ
County Pima
Community Sahuarita Highlands Blk. 1 (1-153)
Area Green Valley North
Zoning Pima County - RH
Direction From Sahuarita road head south onto Santa Rita Rd, left on Sweet Grass Trail, then left onto south Wheatland Way to property address on left.
Rooms
Master Bathroom Double Vanity
Kitchen Garbage Disposal
Interior
Interior Features High Ceilings, Walk-In Closet(s), Vaulted Ceiling(s), Entrance Foyer, Kitchen Island
Heating Heating Electric
Cooling Central Air, Heat Pump, Zoned, Ceiling Fans
Flooring Carpet, Ceramic Tile
Fireplaces Type Firepit
Equipment Satellite Dish
Fireplace No
Laundry Energy Star Qualified Dryer
Exterior
Exterior Feature Play Equipment
Parking Features Other, Electric Door Opener
Garage Spaces 2.0
Garage Description 2.0
Fence Block
Pool None
Community Features Paved Street
Utilities Available Pre-Wired Tele Lines, Phone Connected
Amenities Available None
View Y/N Yes
Water Access Desc Water Company
View Sunrise, Sunset, Desert, Mountain(s)
Roof Type Tile
Porch Other, Paver, Covered, Patio
Total Parking Spaces 2
Garage Yes
Building
Lot Description East/West Exposure, Subdivided, Decorative Gravel, Shrubs, Corner Lot
Sewer Septic Tank
Architectural Style Contemporary, Territorial, Southwestern
Schools
Elementary Schools Anza Trail
Middle Schools Anza Trail
High Schools Walden Grove
School District Sahuarita
Others
Tax ID 303-54-0420
Acceptable Financing FHA, VA Loan, Conventional, Cash
Horse Property No
Listing Terms FHA, VA Loan, Conventional, Cash
Special Listing Condition None
Read Less

GET MORE INFORMATION




