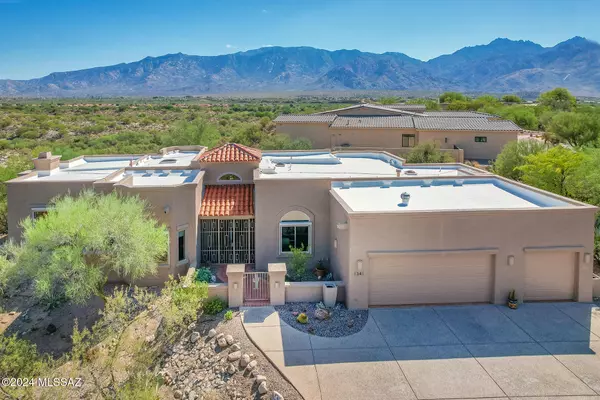For more information regarding the value of a property, please contact us for a free consultation.
1341 E Placita Meseta Dorada Oro Valley, AZ 85755
Want to know what your home might be worth? Contact us for a FREE valuation!

Our team is ready to help you sell your home for the highest possible price ASAP
Key Details
Sold Price $1,010,000
Property Type Single Family Home
Sub Type Single Family Residence
Listing Status Sold
Purchase Type For Sale
Square Footage 2,813 sqft
Price per Sqft $359
Subdivision High Mesa (The Estates At)
MLS Listing ID 22500188
Sold Date 07/02/25
Style Contemporary
Bedrooms 3
Full Baths 3
HOA Y/N Yes
Year Built 1999
Annual Tax Amount $8,663
Tax Year 2023
Lot Size 0.908 Acres
Acres 0.9
Lot Dimensions Irregular
Property Sub-Type Single Family Residence
Source MLS of Southern Arizona
Property Description
Spectacular, custom 3BD/3BA +Den (2,813 sq ft) luxury home sits high in desirable High Mesa Estates with East facing Catalina views. Extended driveway flows to a charming, gated courtyard with brick pavers and decorative wrought iron porch enclosure. This idyllic home is set back on almost an acre offering 3 en suite bedrooms, an expanded, open concept living & dining room with wood plank & beam ceiling, large view windows, media wall/surround sound, fireplace with Travertine surround plus Travertine covered wet bar for entertaining. Den has been converted into an office featuring glass panel French doors and built-in workstations on three walls. Striking gourmet kitchen hosts Travertine countertops, stainless appliances (double ovens/microwave/gas cooktop on center island), walk-in pantry, plus dining nook with views. Elegant Owner's suite with French door entry and recessed ceiling hosts a spa-like bath with dual sink vanity, corner soaking tub, tiled walk-in shower, makeup station and dual closets. Other thoughtful amenities include 3 bay windows, 6 skylights, 2 indoor/outdoor fireplaces, central vacuum, water softener, security alarm, European Oak plank floors in guest rooms, 5 patio entrances and 5 rain barrels. Three car garage with enclosed multi-use third bay has large storage room with shelving. Rolling sunscreens cover most windows. Retreat to a rear oasis offering a covered patio with pavers, BBQ station with fridge, heated saltwater pool and raised spa with trickling waterfall, mature desert landscaping plus Catalina views. A desert retreat perfect for the most discerning buyer!
Location
State AZ
County Pima
Community High Mesa (The Estates At)
Area Northwest
Zoning Oro Valley - PAD
Direction Oracle Rd/Rancho Vistoso Blvd-West to Placita Meseta Dorada-West (left thru gate) to address on right
Rooms
Master Bathroom Double Vanity
Kitchen Garbage Disposal
Interior
Interior Features High Ceilings, Beamed Ceilings, Walk-In Closet(s), Entrance Foyer, Kitchen Island, Wet Bar
Heating Forced Air
Cooling Zoned, Ceiling Fans
Flooring Ceramic Tile, Wood
Fireplaces Number 2
Fireplaces Type Bee Hive
Fireplace Yes
Window Features Bay Window(s)
Laundry Dryer
Exterior
Exterior Feature Built-in Barbecue, Courtyard, Rain Barrel/Cistern(s)
Parking Features Other, Electric Door Opener, Extended Length, Oversized, Separate Storage Area
Garage Spaces 3.0
Garage Description 3.0
Fence Stucco Finish
Pool Heated
Community Features Paved Street, Gated
Utilities Available Sewer Connected
Amenities Available None
View Y/N Yes
Water Access Desc Water Company
View Sunrise, Sunset, Mountain(s), Panoramic
Roof Type Built-Up
Porch Paver, Covered, Patio
Total Parking Spaces 3
Garage Yes
Building
Lot Description Borders Common Area, East/West Exposure, Subdivided, Decorative Gravel, Shrubs, Sprinkler/Drip, Sprinklers In Front
Architectural Style Contemporary
Schools
Elementary Schools Painted Sky
Middle Schools Coronado K-8
High Schools Ironwood Ridge
School District Amphitheater
Others
HOA Name Estates at High Mesa
Tax ID 219-20-5320
Acceptable Financing Conventional, Cash, Submit
Horse Property No
Listing Terms Conventional, Cash, Submit
Special Listing Condition None
Read Less

GET MORE INFORMATION




