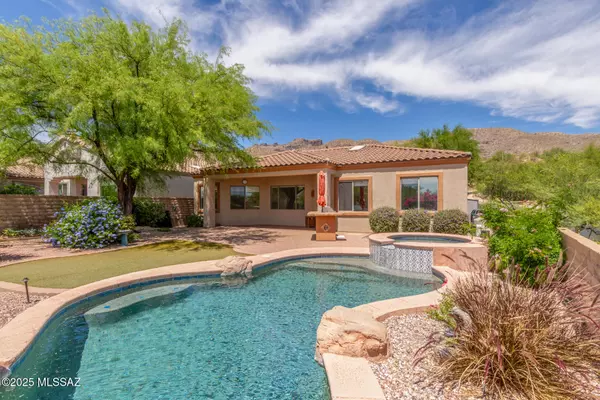For more information regarding the value of a property, please contact us for a free consultation.
9790 E Spring Ridge PL Tucson, AZ 85749
Want to know what your home might be worth? Contact us for a FREE valuation!

Our team is ready to help you sell your home for the highest possible price ASAP
Key Details
Sold Price $605,000
Property Type Single Family Home
Sub Type Single Family Residence
Listing Status Sold
Purchase Type For Sale
Square Footage 2,016 sqft
Price per Sqft $300
Subdivision Sabino Hills (1-70)
MLS Listing ID 22507422
Sold Date 06/23/25
Style Contemporary,Southwestern
Bedrooms 4
Full Baths 2
HOA Y/N Yes
Year Built 2000
Annual Tax Amount $3,657
Tax Year 2024
Lot Size 6,800 Sqft
Acres 0.16
Lot Dimensions 42'x58'x78'x57'x108'
Property Sub-Type Single Family Residence
Source MLS of Southern Arizona
Property Description
Welcome to the gated Sabino Springs community! This lovely 4-bedroom, 2- bathroom home with a split floor plan and 2,016 sq ft. Tall ceilings in the open concept kitchen/dining/living area, also with a separate family/flex room. The tranquil primary bedroom includes an ensuite with dual sinks, a glass-enclosed shower, water closet, and a walk-in closet. Bedroom 4 has beautiful wood cabinets for the perfect space to work from home! Enchanting moments await in the lovely south facing backyard, complete with a covered patio, a built-in BBQ, artificial turf, stunning city & mountain views, and a refreshing spa and sparkling pool with waterfall feature! Great community features- 24 hour staffed gate, fitness center, community pool/spa, Arizona National Golf Club and more at sabino-hoa.com!
Location
State AZ
County Pima
Community Sabino Hills (1-70)
Area Northeast
Zoning Pima County - SP
Direction Heading North on N Harrison Rd., Turn East on E Synder Rd., Turn North on N Sabino Springs Dr., East on Sabino Greens Dr., Right onto Spring View Dr., Left on Spring Ridge Place to property address.
Rooms
Master Bathroom Double Vanity
Kitchen Garbage Disposal
Interior
Interior Features High Ceilings, Walk-In Closet(s)
Heating Forced Air
Cooling Central Air, Ceiling Fans
Flooring Carpet, Ceramic Tile
Fireplaces Type None
Fireplace No
Window Features Skylight(s),Double Pane Windows
Laundry Laundry Room
Exterior
Exterior Feature Built-in Barbecue
Parking Features Electric Door Opener
Garage Spaces 2.0
Garage Description 2.0
Fence Block
Pool Conventional
Community Features Paved Street, Spa, Pool, Golf, Fitness Center, Gated, Sidewalks, Walking Trail
Utilities Available Sewer Connected, Phone Connected
Amenities Available Clubhouse, Pool, Recreation Room, Spa/Hot Tub
View Y/N Yes
Water Access Desc City
View Mountain(s), City
Roof Type Built-Up - Reflect
Porch Covered, Patio
Total Parking Spaces 2
Garage Yes
Building
Lot Description Subdivided, Decorative Gravel, Shrubs, Sprinkler/Drip, Sprinklers In Front, Corner Lot, North/South Exposure
Architectural Style Contemporary, Southwestern
Schools
Elementary Schools Collier
Middle Schools Magee
High Schools Sabino
School District Tusd
Others
Senior Community No
Tax ID 114-07-2510
Acceptable Financing FHA, VA Loan, Conventional, Cash, Submit
Horse Property No
Listing Terms FHA, VA Loan, Conventional, Cash, Submit
Special Listing Condition None
Read Less

GET MORE INFORMATION




