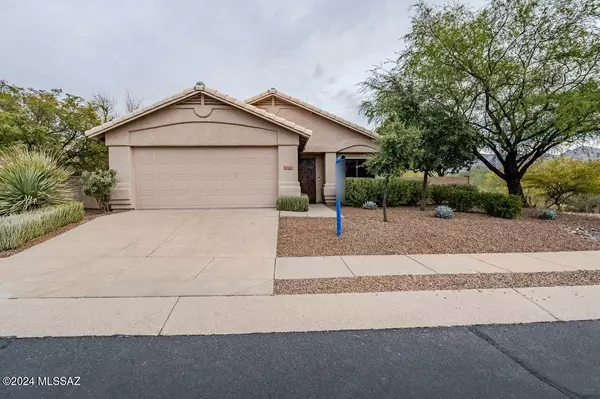For more information regarding the value of a property, please contact us for a free consultation.
10778 N Sand Canyon PL Oro Valley, AZ 85737
Want to know what your home might be worth? Contact us for a FREE valuation!

Our team is ready to help you sell your home for the highest possible price ASAP
Key Details
Sold Price $349,000
Property Type Single Family Home
Sub Type Single Family Residence
Listing Status Sold
Purchase Type For Sale
Square Footage 1,495 sqft
Price per Sqft $233
Subdivision Canada Hills - Parcels B And C (1-58)
MLS Listing ID 22428935
Sold Date 06/11/25
Style Contemporary
Bedrooms 3
Full Baths 2
HOA Y/N Yes
Year Built 1999
Annual Tax Amount $2,667
Tax Year 2023
Lot Size 6,970 Sqft
Acres 0.16
Lot Dimensions Irregular
Property Sub-Type Single Family Residence
Source MLS of Southern Arizona
Property Description
Experience luxury living in this exquisite 3 BR, 2 BA home with a BRAND NEW ROOF! The Seller has made all critical repairs upfront to make this home MOVE-IN READY!!! Ideally situated on a corner lot with sweeping desert/mountain views. Step inside this gem of a home to discover an inviting living room which leads to a family room with a cozy fireplace. Seamlessly connected to the gourmet kitchen featuring a gas stove, with white GE appliances. The bathrooms have been tastefully updated with quartz counters and new backsplash, including a new spacious shower in the Primary bath. Soak in breathtaking Catalina Mountain views from the backyard oasis w/ mature desert plantings and trees.
Location
State AZ
County Pima
Community Canada Hills - Parcels B And C (1-58)
Area Northwest
Zoning Oro Valley - PAD
Direction Lambert/La Cholla Blvd- North to Canada Hills Drive, East on Canada Hills Drive to Sand Canyon Place, North to Address on right.
Rooms
Master Bathroom Bidet
Kitchen Garbage Disposal
Interior
Interior Features High Ceilings, Vaulted Ceiling(s)
Heating Forced Air
Cooling Central Air, Ceiling Fans
Flooring Carpet, Vinyl
Fireplaces Number 1
Fireplaces Type Gas
Equipment Air Purifier
Fireplace Yes
Window Features Double Pane Windows
Laundry Dryer
Exterior
Garage Spaces 2.0
Garage Description 2.0
Fence Block
Community Features Sidewalks, Park
Utilities Available Sewer Connected
Amenities Available Park
View Y/N Yes
Water Access Desc City
View Sunrise, Desert, Mountain(s)
Roof Type Tile
Porch Slab, Patio
Total Parking Spaces 2
Garage Yes
Building
Lot Description Adjacent to Wash, East/West Exposure, Subdivided, Shrubs, Sprinkler/Drip, Decorative Gravel, Sprinklers In Front, Corner Lot
Architectural Style Contemporary
Schools
Elementary Schools Wilson K-8
Middle Schools Wilson K-8
High Schools Ironwood Ridge
School District Amphitheater
Others
Senior Community No
Tax ID 224-24-7060
Horse Property No
Special Listing Condition No Insurance Claims History Report, No SPDS, None
Read Less

GET MORE INFORMATION




