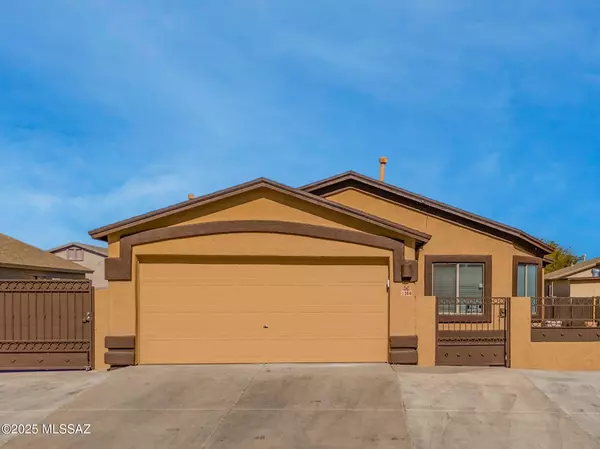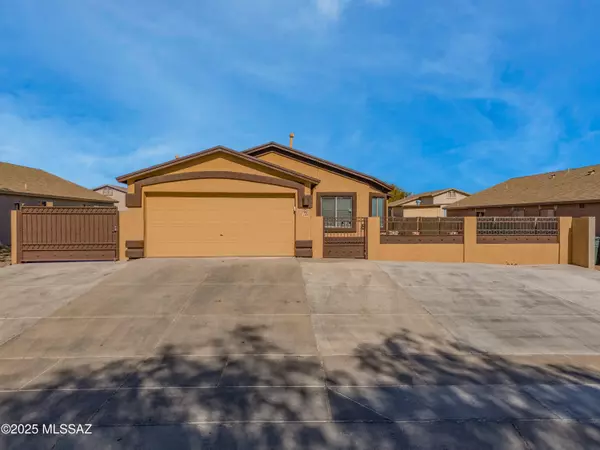For more information regarding the value of a property, please contact us for a free consultation.
1366 W Calle Rancho Rio Tucson, AZ 85714
Want to know what your home might be worth? Contact us for a FREE valuation!

Our team is ready to help you sell your home for the highest possible price ASAP
Key Details
Sold Price $335,000
Property Type Single Family Home
Sub Type Single Family Residence
Listing Status Sold
Purchase Type For Sale
Square Footage 1,538 sqft
Price per Sqft $217
Subdivision Rancho Rio
MLS Listing ID 22502409
Sold Date 06/05/25
Style Contemporary
Bedrooms 4
Full Baths 2
HOA Y/N Yes
Year Built 2003
Annual Tax Amount $1,487
Tax Year 2024
Lot Size 6,578 Sqft
Acres 0.15
Lot Dimensions 60' x 110' x 60' x 110'
Property Sub-Type Single Family Residence
Source MLS of Southern Arizona
Property Description
Move-In Ready with Modern Upgrades!
This 4-bedroom split-floor-plan home combines comfort and convenience with thoughtful updates throughout. The low-maintenance backyard features a block wall, wrought iron gates, covered patios, and an extended concrete driveway for extra parking. Fresh exterior paint and artificial grass add to its curb appeal. Inside, enjoy updated tile flooring, a remodeled kitchen and bathrooms with granite countertops, and stainless steel appliances—all included. Ideally located near I-10, I-19, and just minutes from downtown Tucson, this home offers easy access to shopping, dining, entertainment, and more. Schedule your showing today!
Location
State AZ
County Pima
Community Rancho Rio
Area Southwest
Zoning Tucson - R1
Direction Start at I-19 and Ajo Way (AZ-86) head west on Ajo Way (AZ-86). Turn left on S Valley Rd. Turn right onto W Calle Rancho Rio. Property address on right side of the street.
Rooms
Master Bathroom Double Vanity
Kitchen Garbage Disposal
Interior
Interior Features Walk-In Closet(s)
Heating Forced Air
Cooling Central Air, Ceiling Fans
Flooring Ceramic Tile
Fireplaces Type None
Fireplace No
Window Features Double Pane Windows
Laundry Dryer
Exterior
Parking Features Electric Door Opener
Garage Spaces 2.0
Garage Description 2.0
Fence Block
Community Features Paved Street, Sidewalks
Utilities Available Sewer Connected, Phone Connected
View Y/N Yes
Water Access Desc City
View Residential
Roof Type Shingle
Porch Covered
Total Parking Spaces 2
Garage Yes
Building
Lot Description Subdivided, North/South Exposure
Architectural Style Contemporary
Schools
Elementary Schools Lynn
Middle Schools Valencia
High Schools Pueblo
School District Tusd
Others
Tax ID 120-01-1800
Acceptable Financing FHA, VA Loan, Conventional, Cash
Horse Property No
Listing Terms FHA, VA Loan, Conventional, Cash
Special Listing Condition None
Read Less

GET MORE INFORMATION




