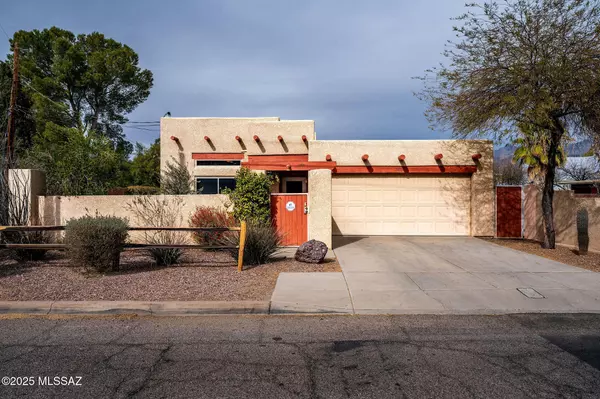For more information regarding the value of a property, please contact us for a free consultation.
1505 E Allen RD Tucson, AZ 85719
Want to know what your home might be worth? Contact us for a FREE valuation!

Our team is ready to help you sell your home for the highest possible price ASAP
Key Details
Sold Price $465,500
Property Type Single Family Home
Sub Type Single Family Residence
Listing Status Sold
Purchase Type For Sale
Square Footage 1,600 sqft
Price per Sqft $290
MLS Listing ID 22504278
Sold Date 04/07/25
Style Santa Fe
Bedrooms 3
Full Baths 2
HOA Y/N No
Year Built 2000
Annual Tax Amount $2,173
Tax Year 2024
Lot Size 7,919 Sqft
Acres 0.18
Lot Dimensions 87' x 89' x 87' x 89'
Property Sub-Type Single Family Residence
Source MLS of Southern Arizona
Property Description
Range Price 460.000-470,000 Charming Home in an Incredible Central Location! Nestled in a prime location, this beautiful 1,600 sq. ft. home offers the perfect blend of comfort, character, and convenience. Featuring 3 bedrooms, 2 baths, a sunroom, and a spacious 2-car garage, this semi-custom home is a true gem. Step into a warm and inviting foyer where you'll find gorgeous Vega beams leading into the spacious living and dining areas. Seamlessly moving into the family room—complete with a cozy fireplace—this space can also serve as a larger dining area if desired. Tall ceilings and tiled flooring throughout create a bright and airy feel, while skylights and solar tubes bring in an abundance of natural light. It boasts granite countertops, an undermount sink, under-cabinet lighting, and a pantry for extra storage. Stainless steel appliances, including a side-by-side refrigerator, gas range, built-in microwave, and dishwasher, complete this stylish and functional space.
The primary suite is a relaxing retreat, and the bath features a double-sink vanity with ample storage, decorative lighting, and a stunning stone backsplash. The oversized walk-in shower with stone surround and built-in niche adds a spa-like touch, while the spacious walk-in closet ensures you have plenty of storage.
The updated hall bathroom showcases a tile-surround shower, modern vanity with a solid surface countertop, brushed nickel finishes, and shelving.
Outdoors, experience a private garden oasis with mature landscaping that has flourished over the years. The front courtyard wraps around to a tranquil backyard, where shade trees, blooming shrubs, and low-maintenance native plants create a picturesque setting. The entire space is on drip irrigation for effortless upkeep. Unwind under the inviting ramada, the perfect spot to enjoy a morning coffee, a glass of wine, or simply the peaceful sounds of nature and hummingbirds.
Recent upgrades include a newly coated roof, updated hall bath, upgraded security screens on doors and windows, and a newer HVAC system (only 3 years old!).
Unbeatable Location! Situated just minutes from Banner Hospitals, the University of Arizona, bike paths, Rillito River Park, and the Tucson Farm Village, where UofA hosts fun events year-round. Enjoy easy access to St. Philip's Plaza, fantastic restaurants, shopping, and more!
This home is a rare find in an exceptional location ~ don't miss out!
The heart of the home is this beautiful kitchen, perfect for entertaining!
List range price $460k-$470
Location
State AZ
County Pima
Area Central
Zoning Tucson - R1
Direction River Rd, South on Campbell, West on Allen Road to property.
Rooms
Master Bathroom Double Vanity
Kitchen Garbage Disposal
Interior
Interior Features High Ceilings, Walk-In Closet(s), Entrance Foyer
Heating Natural Gas
Cooling Central Air
Flooring Ceramic Tile
Fireplaces Number 1
Fireplaces Type Wood Burning
Fireplace Yes
Window Features Skylight(s),Double Pane Windows
Laundry Dryer
Exterior
Exterior Feature Courtyard
Parking Features Electric Door Opener
Garage Spaces 2.0
Garage Description 2.0
Fence Block
Pool None
Community Features None
Utilities Available Sewer Connected, Pre-Wired Tele Lines
View Y/N Yes
Water Access Desc City
View Mountain(s)
Roof Type Built-Up
Porch Ramada, Enclosed, Patio
Total Parking Spaces 2
Garage Yes
Building
Lot Description Adjacent to Alley, Decorative Gravel, Shrubs, Sprinkler/Drip, Sprinklers In Front, Corner Lot, North/South Exposure
Architectural Style Santa Fe
Schools
Elementary Schools Holaway
Middle Schools Amphitheater
High Schools Amphitheater
School District Amphitheater
Others
Tax ID 113-01-061H
Acceptable Financing FHA, VA Loan, Conventional, Cash
Horse Property No
Listing Terms FHA, VA Loan, Conventional, Cash
Special Listing Condition None
Read Less

GET MORE INFORMATION




