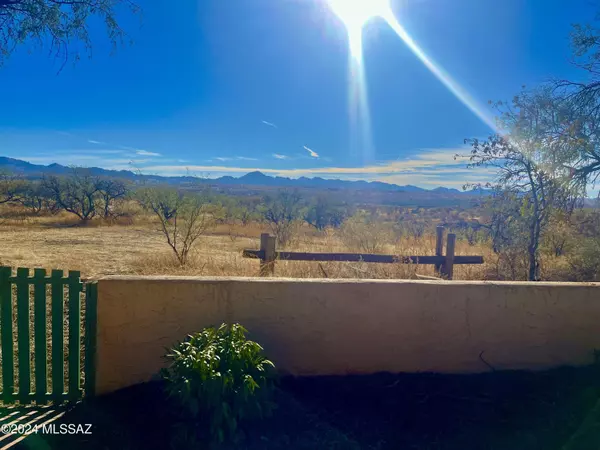For more information regarding the value of a property, please contact us for a free consultation.
12750 W Arivaca RD Amado, AZ 85645
Want to know what your home might be worth? Contact us for a FREE valuation!

Our team is ready to help you sell your home for the highest possible price ASAP
Key Details
Sold Price $399,000
Property Type Single Family Home
Sub Type Single Family Residence
Listing Status Sold
Purchase Type For Sale
Square Footage 2,403 sqft
Price per Sqft $166
MLS Listing ID 22429457
Sold Date 04/07/25
Style Santa Fe
Bedrooms 3
Full Baths 3
HOA Y/N No
Year Built 1976
Annual Tax Amount $2,454
Tax Year 2024
Lot Size 5.110 Acres
Acres 5.11
Lot Dimensions Irregular
Property Sub-Type Single Family Residence
Source MLS of Southern Arizona
Property Description
Unique ranch house on 5 acres offers breathtaking views surrounded by mountains with direct access to State land. Perfect for horse enthusiasts, hiker, and an outdoor lifestyle, The home features a recently updated interior, including modern finishes and thoughtful upgrades. A standout feature is the indoor pool, providing year-round enjoyment and relaxation. With its spacious layout and serene setting, this property has endless potential to be transformed into your ideal retreat. Priced below a recent appraisal, this property offers exceptional value. Don't miss the opportunity to own a private oasis with unmatched views and versatility.
Location
State AZ
County Pima
Area Pima Southwest
Zoning Pima County - RH
Direction I-19, exit 48 Amado West on Arivaca Road approx. 12 miles, North on Arivaca (sign at street) stay right to end.
Rooms
Master Bathroom Exhaust Fan
Kitchen Garbage Disposal
Interior
Interior Features Walk-In Closet(s)
Heating Forced Air
Cooling Central Air, Ceiling Fans
Flooring Ceramic Tile
Fireplaces Number 1
Fireplaces Type Bee Hive
Equipment Satellite Dish, Pre-Wired Sat Dish
Fireplace Yes
Window Features Skylight(s)
Laundry Dryer
Exterior
Exterior Feature Barbecue, Native Plants, Courtyard
Parking Features Attached Garage Cabinets, Circular Driveway
Garage Spaces 2.0
Garage Description 2.0
Fence Barbed Wire
Pool Covered
Community Features Horses Allowed
View Y/N Yes
Water Access Desc Shared Well
View Sunrise, Sunset, Mountain(s), Panoramic, Rural
Roof Type Built-Up - Reflect
Porch Slab, Covered, Patio
Total Parking Spaces 2
Garage Yes
Building
Lot Description East/West Exposure, Elevated Lot, Decorative Gravel, North/South Exposure
Sewer Septic Tank
Architectural Style Santa Fe
Schools
Elementary Schools Sopori
Middle Schools Sahuarita
High Schools Sahuarita
School District Sahuarita
Others
Tax ID 302-11-023W
Acceptable Financing Conventional, Cash
Horse Property Yes - By Zoning
Listing Terms Conventional, Cash
Special Listing Condition None
Read Less

GET MORE INFORMATION




