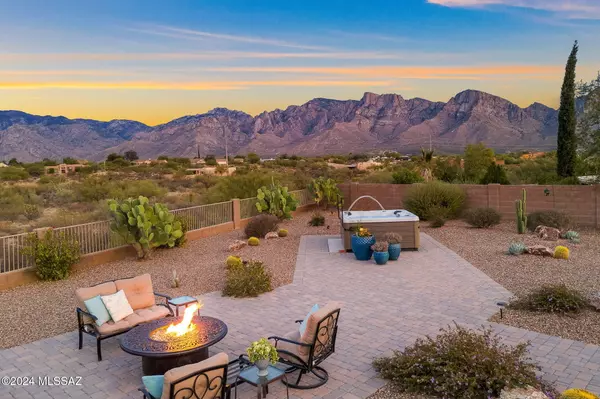For more information regarding the value of a property, please contact us for a free consultation.
11866 N Crescendo DR Oro Valley, AZ 85737
Want to know what your home might be worth? Contact us for a FREE valuation!

Our team is ready to help you sell your home for the highest possible price ASAP
Key Details
Sold Price $610,000
Property Type Single Family Home
Sub Type Single Family Residence
Listing Status Sold
Purchase Type For Sale
Square Footage 2,019 sqft
Price per Sqft $302
Subdivision Monterra Ridge (1-166)
MLS Listing ID 22429177
Sold Date 04/07/25
Style Contemporary
Bedrooms 4
Full Baths 2
HOA Y/N Yes
Year Built 2001
Annual Tax Amount $3,910
Tax Year 2024
Lot Size 0.289 Acres
Acres 0.29
Lot Dimensions 71' X 142' X 96' X 171'
Property Sub-Type Single Family Residence
Source MLS of Southern Arizona
Property Description
Absolute perfection in this pride of ownership home, located in a sought after Oro Valley community on .29 Ac lot with inspiring VIEWS! Well designed floor plan boasts 4 bedrooms and 2 baths; with 4th bedroom off foyer currently being used as an office. Great room floorplan with vaulted ceilings highlights the views and creates a spacious and light feel. The updated stylish kitchen showcases new appliances, cabinets, granite countertops and more. Two sliders lead out to the professionally landscaped backyard with hot tub situated to take in the stars and views. The primary bedroom is an amazing updated oasis. Enjoy covered patio seating, a firepit and low care landscape which makes this home the perfect spot to enjoy perfect Tucson weather. Must see the Features/Updates list attached!
Location
State AZ
County Pima
Community Monterra Ridge (1-166)
Area Northwest
Zoning Oro Valley - PAD
Direction Naranja/Monterra Vista N to Plateau Rd; E to Crescendo to address.
Rooms
Master Bathroom Double Vanity
Kitchen Garbage Disposal
Interior
Interior Features High Ceilings, Walk-In Closet(s), Entrance Foyer
Heating Forced Air
Cooling Central Air, Ceiling Fans
Flooring Carpet, Ceramic Tile
Fireplaces Type None
Fireplace No
Window Features Plantation Shutters,Double Pane Windows
Laundry Dryer
Exterior
Parking Features Electric Door Opener
Garage Spaces 2.0
Garage Description 2.0
Fence Block
Pool None
Community Features Sidewalks, Park
Utilities Available Sewer Connected
Amenities Available Park
View Y/N Yes
Water Access Desc Water Company
View Sunrise, Sunset, Mountain(s), Panoramic
Roof Type Tile
Porch Paver, Covered
Total Parking Spaces 2
Garage Yes
Building
Lot Description Borders Common Area, East/West Exposure, Elevated Lot, Subdivided, Decorative Gravel, Shrubs, Sprinkler/Drip, Sprinklers In Front
Architectural Style Contemporary
Schools
Elementary Schools Painted Sky
Middle Schools Wilson K-8
High Schools Ironwood Ridge
School District Amphitheater
Others
Tax ID 224-01-4250
Acceptable Financing VA Loan, Conventional, Cash
Horse Property No
Listing Terms VA Loan, Conventional, Cash
Special Listing Condition None
Read Less

GET MORE INFORMATION




