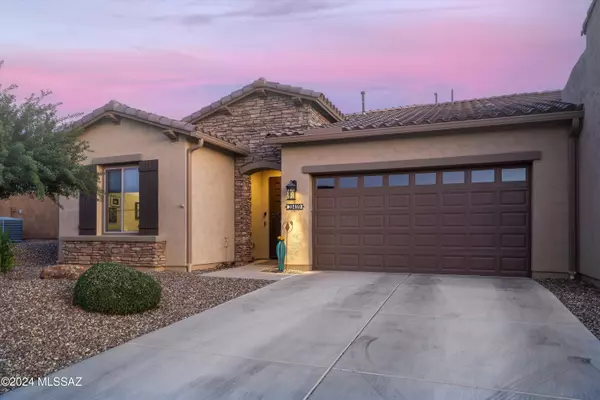For more information regarding the value of a property, please contact us for a free consultation.
39499 S Summerwood DR Tucson, AZ 85739
Want to know what your home might be worth? Contact us for a FREE valuation!

Our team is ready to help you sell your home for the highest possible price ASAP
Key Details
Sold Price $515,000
Property Type Townhouse
Sub Type Townhouse
Listing Status Sold
Purchase Type For Sale
Square Footage 1,500 sqft
Price per Sqft $343
Subdivision Saddlebrooke
MLS Listing ID 22430597
Sold Date 04/07/25
Style Contemporary
Bedrooms 2
Full Baths 2
HOA Y/N Yes
Year Built 2018
Annual Tax Amount $1,922
Tax Year 2024
Lot Size 4,512 Sqft
Acres 0.1
Lot Dimensions 48' x 93' x48' x 93'
Property Sub-Type Townhouse
Source MLS of Southern Arizona
Property Description
Discover this beautifully designed villa, offering a spacious great room and open kitchen featuring GE slate appliances. The home boasts elegant glazed porcelain flooring. A large entry foyer welcomes you into a thoughtful split-bedroom layout, providing privacy and functionality.
The primary bedroom offers ample storage with a walk-in closet, while the customized laundry room and linen closet provide added convenience. A special highlight is the cabinet area near the primary bedroom, perfect for creating a home bar or a space tailored to your needs. This villa also includes several premium upgrades- contact the listing agent for a detailed list of features that elevate this exceptional home.
Location
State AZ
County Pinal
Community Saddlebrooke
Area Upper Northwest
Zoning Pinal County - CR3
Direction Hwy 77/ Oracle Rd North. Right on Eagle Crest Ranch Blvd. First right on Edwin Rd. Left on S Clubhouse Dr. Right on E Sandlewood Rd. Left on S Summerwood Dr. Home will be on your right.
Rooms
Master Bathroom Double Vanity
Interior
Interior Features High Ceilings, Walk-In Closet(s), Entrance Foyer, Kitchen Island
Heating Natural Gas
Cooling Central Air, Zoned, Attic Fan
Flooring Other, Carpet
Fireplaces Type None
Equipment Pre-Wired Sat Dish
Fireplace No
Window Features ENERGY STAR Qualified Windows
Laundry Electric Dryer Hookup
Exterior
Exterior Feature None
Parking Features Other, Electric Door Opener
Garage Spaces 2.0
Garage Description 2.0
Fence Masonry
Pool None
Community Features Putting Green, Pickleball, Paved Street, Athletic Facilities, Spa, Pool, Golf, Tennis Court(s), Fitness Center, Sidewalks
Utilities Available Sewer Connected
Amenities Available Pickleball, Maintenance, Clubhouse, Park, Pool, Security, Spa/Hot Tub, Tennis Court(s)
View Y/N Yes
Water Access Desc Water Company
View Residential, Sunrise, Mountain(s)
Roof Type Tile
Porch Other, Paver, Covered, Patio
Total Parking Spaces 2
Garage Yes
Building
Lot Description Borders Common Area, East/West Exposure, Decorative Gravel, Sprinkler/Drip, Sprinklers In Front
Architectural Style Contemporary
Schools
Elementary Schools Other
Middle Schools Other
High Schools Other
School District Other
Others
Tax ID 305-12-805
Acceptable Financing VA Loan, Conventional, Cash
Horse Property No
Listing Terms VA Loan, Conventional, Cash
Special Listing Condition None
Read Less

GET MORE INFORMATION




