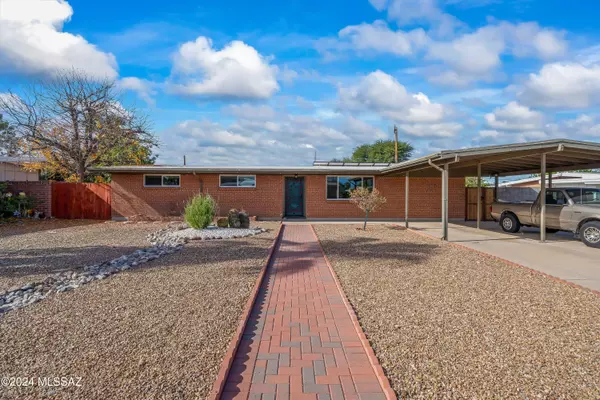For more information regarding the value of a property, please contact us for a free consultation.
642 S Marvin AVE Tucson, AZ 85710
Want to know what your home might be worth? Contact us for a FREE valuation!

Our team is ready to help you sell your home for the highest possible price ASAP
Key Details
Sold Price $320,000
Property Type Single Family Home
Sub Type Single Family Residence
Listing Status Sold
Purchase Type For Sale
Square Footage 1,820 sqft
Price per Sqft $175
Subdivision Longview Estates (194-470)
MLS Listing ID 22429260
Sold Date 04/04/25
Style Ranch
Bedrooms 4
Full Baths 2
HOA Y/N No
Year Built 1962
Annual Tax Amount $2,431
Tax Year 2024
Lot Size 8,320 Sqft
Acres 0.19
Lot Dimensions 87 x 102 x 78 x 99
Property Sub-Type Single Family Residence
Source MLS of Southern Arizona
Property Description
Classic Red Brick Tucson Ranch Home!! Convenient Eastside location close to schools & shopping. Updated modern interior, open & bright! Plenty of space in this 4 bedroom, 2 bath home. Large living/dining room, plus family room off kitchen. Cozy wood burning fireplace in conversation nook. Large bright kitchen w/contemporary cabinetry, granite counters, s/s appliances & spacious island. Updated baths w/gorgeous tile shower surrounds. No carpet!! Finished concrete & vinyl plank floors. Family room opens to large backyard w/paver patio, storage shed & astro turf, loads of space for entertaining & family fun! Custom Wrought Iron front security door, gates & railing around conversation nook. All appliances convey. Dual pane windows. HVAC 2 years old. Solar is leased.
Location
State AZ
County Pima
Community Longview Estates (194-470)
Area East
Zoning Tucson - R1
Direction Broadway/Kolb, South to Kenyon, East on Kenyon to Marvin, S on Marvin to address on right.
Rooms
Master Bathroom Shower Only(s)
Interior
Interior Features Entrance Foyer
Heating Forced Air
Cooling Central Air
Flooring Concrete, Vinyl
Fireplaces Number 1
Fireplaces Type Wood Burning
Fireplace Yes
Window Features Double Pane Windows
Laundry Dryer
Exterior
Fence Block
Community Features Paved Street
Utilities Available Sewer Connected
Amenities Available None
View Y/N Yes
Water Access Desc City
View Sunset, Mountain(s)
Roof Type Built-Up - Reflect
Porch Paver, Covered
Garage Yes
Building
Lot Description Adjacent to Alley, East/West Exposure, Subdivided, Decorative Gravel
Architectural Style Ranch
Schools
Elementary Schools Booth
Middle Schools Booth-Fickett Math/Science Magnet
High Schools Palo Verde
School District Tusd
Others
Tax ID 134-17-2280
Acceptable Financing FHA, VA Loan, Conventional, Cash
Horse Property No
Listing Terms FHA, VA Loan, Conventional, Cash
Special Listing Condition None
Read Less

GET MORE INFORMATION




