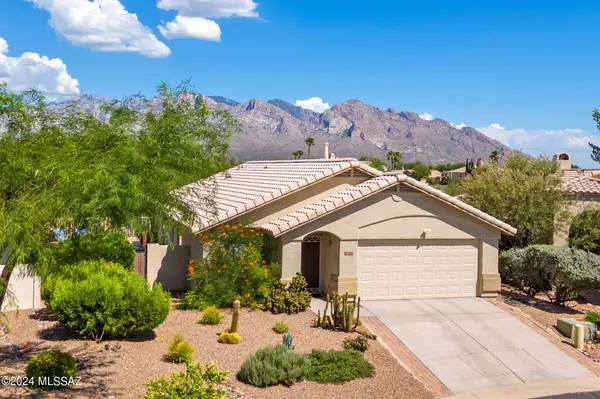For more information regarding the value of a property, please contact us for a free consultation.
10972 N Double Eagle CT Oro Valley, AZ 85737
Want to know what your home might be worth? Contact us for a FREE valuation!

Our team is ready to help you sell your home for the highest possible price ASAP
Key Details
Sold Price $445,000
Property Type Single Family Home
Sub Type Single Family Residence
Listing Status Sold
Purchase Type For Sale
Square Footage 1,581 sqft
Price per Sqft $281
Subdivision Canada Hills - Parcels B And C (1-58)
MLS Listing ID 22420202
Sold Date 09/27/24
Style Contemporary
Bedrooms 3
Full Baths 2
HOA Y/N Yes
Year Built 1998
Annual Tax Amount $3,131
Tax Year 2023
Lot Size 6,534 Sqft
Acres 0.15
Lot Dimensions Irregular
Property Sub-Type Single Family Residence
Source MLS of Southern Arizona
Property Description
Experience ultimate comfort in this charming 3-bedroom, 2-bathroom home located in the Canada Hills community in Oro Valley. This property backs to open space, offering stunning panoramic mountain views and privacy. Upon entry, you're greeted by formal living and dining rooms that make entertaining a breeze. The great room, where views of the mountain vistas continue, Flows seamlessly to the functional kitchen, which boasts stainless steel appliances, granite counters, and a closet pantry. The owner's suite is a retreat, featuring French doors that open to the back patio and mountains, an ensuite bath with a walk-in shower, dual vanity, and private toilet room, and a walk-in closet. The oasis-like backyard is complete with a sparkling pool, spa, and easy, low maintenance landscaping.
Location
State AZ
County Pima
Community Canada Hills - Parcels B And C (1-58)
Area Northwest
Zoning Oro Valley - PAD
Direction From Naranja/La Cholla, go S-La Cholla to Double Eagle and turn East. Double Eagle Dr wraps around to Double Eagle Court. Continue to address.
Rooms
Master Bathroom Double Vanity
Interior
Interior Features Walk-In Closet(s), Vaulted Ceiling(s)
Heating Forced Air
Cooling Central Air, Ceiling Fans
Flooring Ceramic Tile, Wood
Fireplaces Type None
Fireplace No
Laundry Dryer
Exterior
Garage Spaces 2.0
Garage Description 2.0
Fence Block
Pool Conventional
Community Features Paved Street
Utilities Available Sewer Connected
View Y/N Yes
Water Access Desc Water Company
View Sunrise, Sunset, Desert, Mountain(s)
Roof Type Tile
Porch Covered, Patio
Total Parking Spaces 2
Garage Yes
Building
Lot Description Adjacent to Wash, Subdivided, Decorative Gravel, Shrubs
Architectural Style Contemporary
Schools
Elementary Schools Painted Sky
Middle Schools Wilson K-8
High Schools Ironwood Ridge
School District Amphitheater
Others
Senior Community No
Tax ID 224-24-7430
Acceptable Financing FHA, VA Loan, Conventional, Cash
Horse Property No
Listing Terms FHA, VA Loan, Conventional, Cash
Special Listing Condition Other
Read Less

GET MORE INFORMATION


