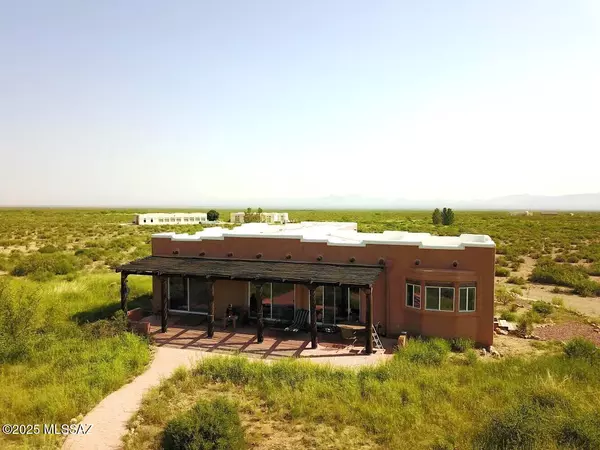For more information regarding the value of a property, please contact us for a free consultation.
2088 S Starlight DR Portal, AZ 85632
Want to know what your home might be worth? Contact us for a FREE valuation!

Our team is ready to help you sell your home for the highest possible price ASAP
Key Details
Sold Price $374,900
Property Type Manufactured Home
Sub Type Manufactured Home
Listing Status Sold
Purchase Type For Sale
Square Footage 1,682 sqft
Price per Sqft $222
Subdivision Arizona Sky Village
MLS Listing ID 22500950
Sold Date 03/06/25
Style Southwestern
Bedrooms 3
Full Baths 2
HOA Y/N No
Year Built 2004
Annual Tax Amount $1,498
Tax Year 2023
Lot Size 3.990 Acres
Acres 3.99
Lot Dimensions 365 x 474 x 386 x 554
Property Sub-Type Manufactured Home
Source MLS of Southern Arizona
Property Description
Stargazer/Astronomer's Dream Home in Portal AZ! Turn key 3 Bed/2 Bath Home in Arizona Sky Village Astronomy Community. Home features: Spacious kitchen with island, ample storage, and breakfast bar, open living and dining area. Income Potential: Current Financials: $15k/year, rented 102 days a year (avg over 3 years). Covered patio faces scenic Cave Creek Canyon. AZ sunsets, sunrises & views of the Milky Way await! Brick pathways from home to concrete pad for your telescope and a 14' x14' observatory w/ manual roll-off roof is on site & ready to enjoy. Well-maintained home, mountain views, dark night skies. Well share. HOA lighting restrictions to protect dark skies. Furnishings & Celestron C8 Deluxe 2032 mm w/mount negotiable in sale & may be conveyed on a separate bill of sale.
Location
State AZ
County Cochise
Community Arizona Sky Village
Area Cochise
Zoning Cochise - RU-4
Direction From NM 80 and Interstate 10, travel south on Highway 80 approx 27 Miles to NM 533-W Portal Road. Take Portal Road 6.4 Miles west to Foothills Road. 1.2 Miles north to Sky View Road, Turn Right and Sky View becomes Starlight Road.
Rooms
Master Bathroom Shower Only(s)
Kitchen Garbage Disposal
Interior
Interior Features Walk-In Closet(s)
Heating Heating Electric
Cooling Central Air, Ceiling Fans
Flooring Carpet, Vinyl
Fireplaces Type None
Fireplace No
Window Features Bay Window(s)
Laundry Laundry Room
Exterior
Exterior Feature Other, Native Plants
Parking Features None
Fence None
Pool None
Community Features Horses Allowed
Utilities Available Phone Connected
Amenities Available None
View Y/N Yes
Water Access Desc Shared Well
View Sunrise, Sunset, Mountain(s)
Roof Type Built-Up - Reflect
Porch Covered, Patio
Garage No
Building
Lot Description East/West Exposure, Subdivided, North/South Exposure
Sewer Septic Tank
Architectural Style Southwestern
Schools
Elementary Schools San Simon
Middle Schools San Simon
High Schools San Simon
School District San Simon
Others
Tax ID 402-21-028
Acceptable Financing Conventional, Cash
Horse Property No
Listing Terms Conventional, Cash
Special Listing Condition None
Read Less

GET MORE INFORMATION




