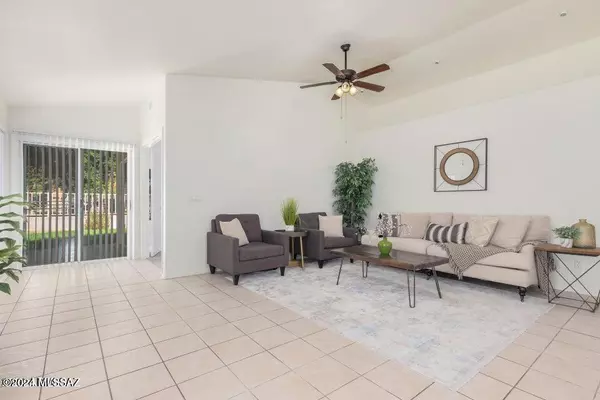For more information regarding the value of a property, please contact us for a free consultation.
1710 W Orchid LN Chandler, AZ 85224
Want to know what your home might be worth? Contact us for a FREE valuation!

Our team is ready to help you sell your home for the highest possible price ASAP
Key Details
Sold Price $457,500
Property Type Single Family Home
Sub Type Single Family Residence
Listing Status Sold
Purchase Type For Sale
Square Footage 1,587 sqft
Price per Sqft $288
Subdivision Out Of Pima County
MLS Listing ID 22430132
Sold Date 01/07/25
Style Ranch
Bedrooms 3
Full Baths 2
HOA Y/N Yes
Year Built 1992
Annual Tax Amount $1,578
Tax Year 2023
Lot Size 5,201 Sqft
Acres 0.12
Lot Dimensions irregular
Property Sub-Type Single Family Residence
Source MLS of Southern Arizona
Property Description
Welcome to Andersen Springs, a park-like community with an amazing location in the heart of Chandler! Valuable recent upgrades include: All new plumbing, fresh interior & exterior paint, SS appliances including refrigerator, newer water heater & HVAC (3 yrs old). This home features 3 bedrooms/ 2 baths, a split floorplan, soaring vaulted ceilings & spacious great room. This home is perfect for entertaining and is also low maintenance. The kitchen boasts ample cabinetry, island, stainless steel appliances w/new microwave and range, and an eat in breakfast nook. The charming back yard has no rear neighbors and over looks a green belt. AMAZING LOCATION at Ray and Dobson, enjoy easy access to the 202 & 101 as well as Downtown Chandler& Chandler Fashion, restaurants and shopping in CUSD! HURRY!
Location
State AZ
County Maricopa
Community Out Of Pima County
Area Maricopa
Zoning Other - CALL
Direction Dobson + Ray - West on Ray, North on Pennington, West on Gail Drive, North on Orchid Lane to your new home!
Rooms
Master Bathroom Double Vanity
Kitchen Garbage Disposal
Interior
Interior Features Walk-In Closet(s), Vaulted Ceiling(s), Kitchen Island
Heating Heating Electric
Cooling Central Air
Flooring Carpet, Ceramic Tile
Fireplaces Number 1
Fireplaces Type See Remarks
Fireplace Yes
Laundry Laundry Room
Exterior
Parking Features Electric Door Opener
Garage Spaces 2.0
Garage Description 2.0
Fence Block
Pool None
Community Features Sidewalks
Utilities Available Sewer Connected
View Y/N Yes
Water Access Desc City
View None
Roof Type Tile
Porch Covered, Patio
Total Parking Spaces 2
Garage Yes
Building
Lot Description Borders Common Area, North/South Exposure
Architectural Style Ranch
Schools
Elementary Schools Other
Middle Schools Other
High Schools Other
School District Other
Others
Tax ID 302-97-005
Acceptable Financing FHA, VA Loan, Conventional, Cash
Horse Property No
Listing Terms FHA, VA Loan, Conventional, Cash
Special Listing Condition None
Read Less

GET MORE INFORMATION




