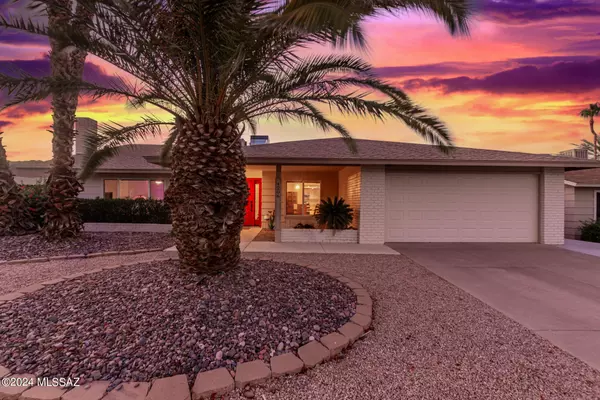For more information regarding the value of a property, please contact us for a free consultation.
4206 E Modoc DR Phoenix, AZ 85044
Want to know what your home might be worth? Contact us for a FREE valuation!

Our team is ready to help you sell your home for the highest possible price ASAP
Key Details
Sold Price $495,000
Property Type Single Family Home
Sub Type Single Family Residence
Listing Status Sold
Purchase Type For Sale
Square Footage 1,948 sqft
Price per Sqft $254
Subdivision Out Of Pima County
MLS Listing ID 22414699
Sold Date 08/08/24
Style Ranch
Bedrooms 3
Full Baths 2
HOA Y/N Yes
Year Built 1978
Annual Tax Amount $2,740
Tax Year 2023
Lot Size 8,760 Sqft
Acres 0.2
Lot Dimensions irregular
Property Sub-Type Single Family Residence
Source MLS of Southern Arizona
Property Description
NEW INTERIOR PAINT + highly motivated sellers ! Absolutely beautiful & well-maintained home with N/S exposure in a desirable Ahwatukee subdivision! As you enter this single level home you will find 3 bedrooms, 2 bathrooms, brand new carpet and an open concept, perfect for entertaining! The kitchen boasts corian countertops, ample cabinetry, stainless steel appliances, breakfast bar and it is also open to the family room, perfect to entertain friends & family! The primary suite has a large walk-in closet as well as an en-suite with a walk-in shower. The additional 2 bedrooms share a hall bathroom. Before heading outside, don't forget to check out the laundry room and spacious 2 car garage with built in cabinetry! Once you step outside, you can enjoy the low maintenance backyard with mature landscaping and a sparkling diving pool, perfect to enjoy in this Arizona weather! Additional upgrades include freshly painted interior AND exterior, newer roof, new HVAC (2020), Vinyl frame dual pane windows, new water softener, new custom front door AND an RV gate with a parking pad AND tool shed! Do not miss this opportunity, schedule your showing today!
Location
State AZ
County Maricopa
Community Out Of Pima County
Area Maricopa
Zoning Other - CALL
Direction Warner Elliot Loop + Equestrian Trail: West on Equestrian Trail, South on Oneida St, East on Modoc to your new home!
Rooms
Master Bathroom None
Kitchen Garbage Disposal
Interior
Heating Heating Electric
Cooling Central Air, Ceiling Fans
Flooring Carpet, Ceramic Tile
Fireplaces Number 1
Fireplaces Type Wood Burning
Fireplace Yes
Window Features Double Pane Windows
Laundry Dryer
Exterior
Parking Features Attached Garage Cabinets, Gate
Garage Spaces 2.0
Garage Description 2.0
Fence Block
Pool Conventional
Community Features None
Utilities Available Sewer Connected
Amenities Available None
View Y/N Yes
Water Access Desc City
View Mountain(s)
Roof Type Shingle
Porch Covered, Patio
Total Parking Spaces 2
Garage Yes
Building
Lot Description North/South Exposure
Architectural Style Ranch
Schools
Elementary Schools Other
Middle Schools Other
High Schools Other
School District Other
Others
Senior Community No
Tax ID 301-55-711
Acceptable Financing FHA, VA Loan, Conventional, Cash
Horse Property No
Listing Terms FHA, VA Loan, Conventional, Cash
Special Listing Condition None
Read Less

GET MORE INFORMATION




