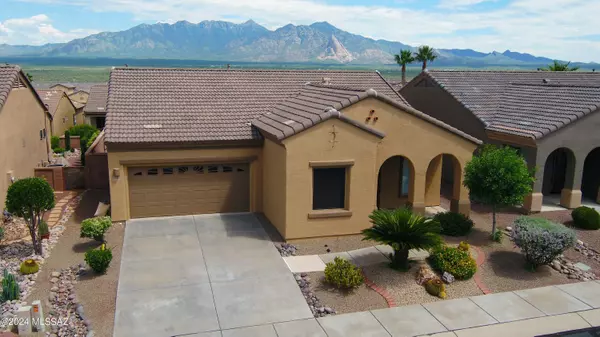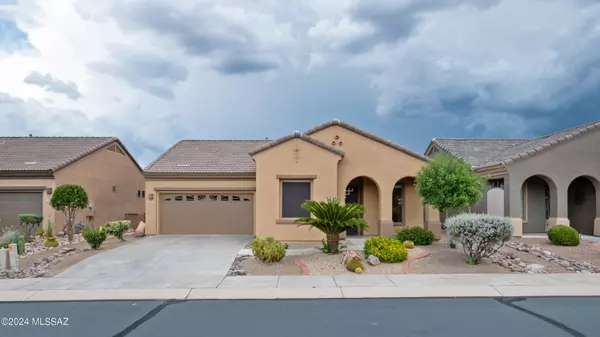For more information regarding the value of a property, please contact us for a free consultation.
5865 S Azure Vista WAY Green Valley, AZ 85622
Want to know what your home might be worth? Contact us for a FREE valuation!

Our team is ready to help you sell your home for the highest possible price ASAP
Key Details
Sold Price $331,000
Property Type Single Family Home
Sub Type Single Family Residence
Listing Status Sold
Purchase Type For Sale
Square Footage 1,283 sqft
Price per Sqft $257
Subdivision Canoa Ranch Blk 28 (1-193)
MLS Listing ID 22419925
Sold Date 01/07/25
Style Contemporary
Bedrooms 2
Full Baths 2
HOA Y/N Yes
Year Built 2006
Annual Tax Amount $2,052
Tax Year 2023
Lot Size 5,227 Sqft
Acres 0.12
Lot Dimensions Approx. 55' x 95'
Property Sub-Type Single Family Residence
Source MLS of Southern Arizona
Property Description
Located in the gated Canoa Terrace Neighborhood, this bright open home invites you to sit, relax, and enjoy the Santa Rita mountain views. Sit on your extended patio, sip coffee, and welcome the morning as quail hop along the back wall. Inside enjoy the bright kitchen with new appliances, spacious primary suite w/dual bathroom vanities, vaulted ceilings, and NEW tile flooring throughout. (Kitchen has both gas & electric hook-ups.) Remote control blinds & so many features. Use the flex room as a small office or additional storage. Close to the Canoa Ranch GVR Rec Center. Go birding at Canoa Historic Ranch, Madera Canyon, and other trails within easy drive. Golf at one of the many courses in the area. Find the perfect art piece in Tubac or explore the local culture at the historic Presidio.
Location
State AZ
County Pima
Community Canoa Ranch Blk 28 (1-193)
Area Green Valley Southwest
Zoning Pima County - CR5
Direction I-19, EXIT Canoa Ranch Road. GO WEST !! From Canoa Ranch Road, TURN LEFT of Turquoise Mountain Drive to KEYPAD AT GATES. Enter code and proceed through GATE #1 (gate on the LEFT), onto Prospector Drive. Right onto Azure Vista Drive. Home on left side.
Rooms
Master Bathroom Double Vanity
Kitchen Garbage Disposal
Interior
Interior Features High Ceilings, Walk-In Closet(s), Vaulted Ceiling(s), Entrance Foyer
Heating Forced Air
Cooling Central Air, Ceiling Fans
Flooring Ceramic Tile
Fireplaces Type None
Equipment Pre-Wired Sat Dish
Fireplace No
Window Features Solar Screens,Double Pane Windows
Laundry Dryer
Exterior
Parking Features Electric Door Opener
Garage Spaces 2.0
Garage Description 2.0
Fence Masonry
Community Features Shuffle Board, Rec Center, Athletic Facilities, Spa, Pool, Tennis Court(s), Fitness Center, Gated
Utilities Available Sewer Connected, Pre-Wired Tele Lines
View Y/N Yes
Water Access Desc Water Company
View Residential, Mountain(s), Panoramic
Roof Type Tile
Porch Paver, Slab, Covered, Patio
Total Parking Spaces 2
Garage Yes
Building
Lot Description East/West Exposure, Elevated Lot, Subdivided, Decorative Gravel, Shrubs, Sprinkler/Drip, Sprinklers In Front, Cul-De-Sac
Architectural Style Contemporary
Schools
Elementary Schools Continental
Middle Schools Continental
High Schools Optional
School District Continental Elementary School District #39
Others
Senior Community Yes
Tax ID 304-69-3600
Acceptable Financing FHA, VA Loan, Conventional, Cash, Submit
Horse Property No
Listing Terms FHA, VA Loan, Conventional, Cash, Submit
Special Listing Condition None
Read Less

GET MORE INFORMATION




