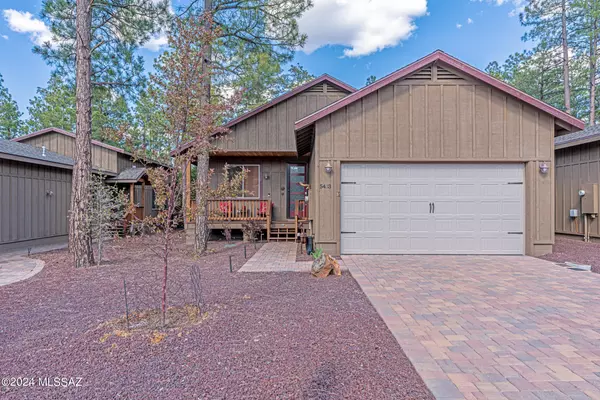For more information regarding the value of a property, please contact us for a free consultation.
5403 N Saint Andrews DR Lakeside, AZ 85929
Want to know what your home might be worth? Contact us for a FREE valuation!

Our team is ready to help you sell your home for the highest possible price ASAP
Key Details
Sold Price $450,000
Property Type Single Family Home
Sub Type Single Family Residence
Listing Status Sold
Purchase Type For Sale
Square Footage 1,367 sqft
Price per Sqft $329
MLS Listing ID 22418093
Sold Date 07/22/24
Style Contemporary
Bedrooms 2
Full Baths 2
Half Baths 1
HOA Y/N Yes
Year Built 2019
Annual Tax Amount $2,013
Tax Year 2023
Lot Size 5,227 Sqft
Acres 0.12
Lot Dimensions 127x38x130x43
Property Sub-Type Single Family Residence
Source MLS of Southern Arizona
Property Description
Beautifully updated 2-bedroom townhome in the tall pines & gated Mountain Gate community. Home is joined to 2nd townhome at the garage only so no commons walls in the living area. Custom 2-bedroom, 2.5 bath home w/lots of windows & light. Back paver patio w/firepit plus cozy deck w/room for relaxing or dinner. Custom kitchen w/ gas cooktop. Spacious Primary BR w/dual sinks, walk-in shower & walk-in closet. Guest BR with dual sinks, granite & tub/shower. Separate powder room. Nest smart home w/security cameras. HOA maintains roofs, streets, exterior, gate, fencing & trash collection. Home is fully furnished and turn key. It includes dishes, pans, small appliances, towels, sheets, etc.
Location
State AZ
County Navajo
Area Navajo
Zoning Other - CALL
Direction From Show Low, take S. White Mountain Rd (260) past Lowes/Home Depot, turn left on Mountain Gate Trail. Turn left thru gate; home 2nd on right.
Rooms
Master Bathroom 2 Primary Baths
Kitchen Garbage Disposal
Interior
Interior Features Walk-In Closet(s), Vaulted Ceiling(s), Entrance Foyer, Kitchen Island
Heating Forced Air
Cooling Central Air, Ceiling Fans
Flooring Vinyl
Fireplaces Number 1
Fireplaces Type Gas
Fireplace Yes
Window Features Double Pane Windows
Laundry Dryer
Exterior
Exterior Feature Barbecue
Parking Features Electric Door Opener
Garage Spaces 2.0
Garage Description 2.0
Fence Shared Fence
Community Features Paved Street, Gated
Utilities Available Sewer Connected
Amenities Available Maintenance
View Y/N Yes
Water Access Desc Other
View Residential, Trees/Woods
Roof Type Shingle
Porch Other, Paver, Covered, Deck
Total Parking Spaces 2
Garage Yes
Building
Lot Description East/West Exposure, Decorative Gravel, Graded, Shrubs, Sprinkler/Drip, Sprinklers In Front
Architectural Style Contemporary
Schools
Elementary Schools Other
Middle Schools Other
High Schools Other
School District Other
Others
HOA Name Mtn Gate
Senior Community No
Tax ID 212-85-002
Acceptable Financing FHA, VA Loan, Conventional, Cash, Submit, USDA Loan
Horse Property No
Listing Terms FHA, VA Loan, Conventional, Cash, Submit, USDA Loan
Special Listing Condition None
Read Less

GET MORE INFORMATION




