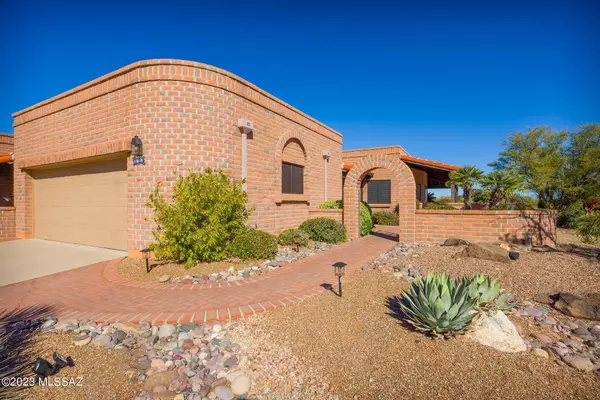For more information regarding the value of a property, please contact us for a free consultation.
1818 W Via De La Gloria Green Valley, AZ 85622
Want to know what your home might be worth? Contact us for a FREE valuation!

Our team is ready to help you sell your home for the highest possible price ASAP
Key Details
Sold Price $417,500
Property Type Townhouse
Sub Type Townhouse
Listing Status Sold
Purchase Type For Sale
Square Footage 2,050 sqft
Price per Sqft $203
Subdivision Canoa Estates Ii (1-125)
MLS Listing ID 22326895
Sold Date 01/31/24
Style Territorial
Bedrooms 2
Full Baths 2
HOA Y/N Yes
Year Built 1987
Annual Tax Amount $2,803
Tax Year 2023
Lot Size 7,971 Sqft
Acres 0.18
Lot Dimensions 61 x 136 x 61 x 125
Property Sub-Type Townhouse
Source MLS of Southern Arizona
Property Description
Spacious Barcelona model has been lovely maintained & updated by current owner. This 2 bedroom floorplan includes a den, eat-in kitchen and living room with formal dining area. The kitchen has granite counters and stainless appliances, plus ample storage. There is a wonderful view from every window and the wrap around covered patio is magnificent & with extensive red brick and wrought iron. The garage is oversized with cabinets, wash sink, and work bench. A/C unit was replaced in 2017, Roof recoated in 2021.
Location
State AZ
County Pima
Community Canoa Estates Ii (1-125)
Area Green Valley Southwest
Zoning Green Valley - CR5
Direction I-19 / Continental Rd -W to Camino Del Sol -S to Via De La Gloria -W to Address
Rooms
Master Bathroom Double Vanity
Kitchen Garbage Disposal
Interior
Interior Features Walk-In Closet(s)
Heating Forced Air
Cooling Central Air
Flooring Carpet, Ceramic Tile
Fireplaces Type None
Fireplace No
Window Features Bay Window(s),Double Pane Windows
Laundry Dryer
Exterior
Exterior Feature Courtyard
Parking Features Electric Door Opener, Attached Garage Cabinets
Garage Spaces 2.0
Garage Description 2.0
Fence Slump Block
Pool None
Community Features Shuffle Board, Rec Center, Putting Green, Lighted, Jogging/Bike Path, Basketball Court, Pool, Golf, Tennis Court(s), Fitness Center
Utilities Available Sewer Connected
Amenities Available None
View Y/N Yes
Water Access Desc Water Company
View Sunrise, Mountain(s)
Roof Type Built-Up - Reflect
Porch Paver, Covered
Total Parking Spaces 2
Garage Yes
Building
Lot Description Borders Common Area, Subdivided, Decorative Gravel, Shrubs, Sprinkler/Drip, Sprinklers In Front, North/South Exposure
Architectural Style Territorial
Schools
Elementary Schools Continental
Middle Schools Continental
High Schools Walden Grove
School District Continental Elementary School District #39
Others
Tax ID 304-65-6780
Acceptable Financing FHA, VA Loan, Conventional, Cash
Horse Property No
Listing Terms FHA, VA Loan, Conventional, Cash
Special Listing Condition None
Read Less

GET MORE INFORMATION




