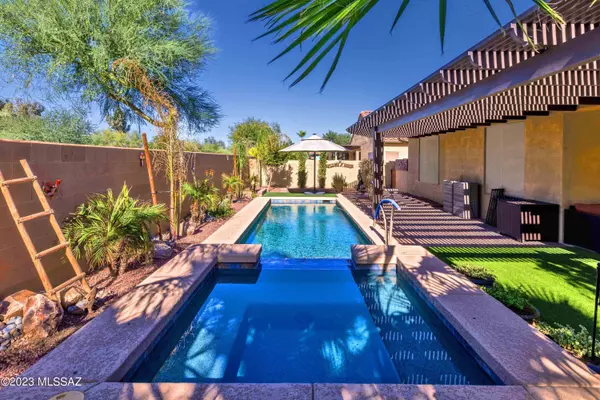For more information regarding the value of a property, please contact us for a free consultation.
5291 W Pueblo DR Eloy, AZ 85131
Want to know what your home might be worth? Contact us for a FREE valuation!

Our team is ready to help you sell your home for the highest possible price ASAP
Key Details
Sold Price $422,500
Property Type Single Family Home
Sub Type Single Family Residence
Listing Status Sold
Purchase Type For Sale
Square Footage 1,692 sqft
Price per Sqft $249
Subdivision Out Of Pima County
MLS Listing ID 22322726
Sold Date 01/26/24
Style Contemporary
Bedrooms 2
Full Baths 2
HOA Fees $29/Semi-Annually
HOA Y/N Yes
Year Built 2007
Annual Tax Amount $2,863
Tax Year 2023
Lot Size 6,000 Sqft
Acres 0.14
Lot Dimensions 60 x 100 x 60 x 100
Property Sub-Type Single Family Residence
Source MLS of Southern Arizona
Property Description
Nestled behind the gates of Robson Ranch, this meticulously maintained residence offers the ultimate in comfort & style. Robson Ranch is renowned for its exceptional amenities and secure guard-gated living. As a resident, you'll have access to Championship Golf, Social Clubs, Fitness Centers, Pickle Ball, Tennis, Scenic Trails and so much More! Constructed of the Integra-block wall system, this home is energy efficient and very quiet. Surrounded by lush landscaping with a 2021 built Private Pool and Spa in your backyard, you'll enjoy no homes behind you with open space. You'll find Plank Porcelain Tile everywhere but bedrooms, which have upgraded carpets. Home also conveys with Soft Water, R.O System, Washer/Dryer and Fridge. Dishwasher was replaced to new/matching after photos taken Newer HVAC, Water and Heater and Kitchen Appliances. Pool comes with a cover. Ask about specific furnishings are available with acceptable purchase offer.
Location
State AZ
County Pinal
Community Out Of Pima County
Area Pinal
Zoning Pinal County - CR3
Direction I-10 E. exit #200 & N on S. Sunland Gin Rd. Rt at W. Hghway #84 to N. Robson Blvd & Turn Left & after Guard Gate take 1st Rt W Harris Hawk Ln, Lt at N. Comanche & Rt on W. Pueblo to address on RT
Rooms
Master Bathroom Double Vanity
Kitchen Garbage Disposal
Interior
Interior Features High Ceilings, Kitchen Island
Heating Forced Air
Cooling Central Air, Ceiling Fans
Flooring Carpet, Ceramic Tile
Fireplaces Type Gas
Fireplace No
Window Features Double Pane Windows
Laundry Dryer
Exterior
Exterior Feature Courtyard
Parking Features Electric Door Opener, Attached Garage Cabinets
Garage Spaces 2.0
Garage Description 2.0
Fence Block
Pool Covered
Community Features Rec Center, Putting Green, Pickleball, Pool, Golf, Fitness Center, Gated, Sidewalks, Street Lights, Walking Trail
Utilities Available Sewer Connected, Phone Connected
Amenities Available Pickleball, Maintenance, Clubhouse, Park, Pool, Sauna, Recreation Room, Security, Spa/Hot Tub, Tennis Court(s)
View Y/N Yes
Water Access Desc Private Well (Registered)
View Residential, Sunset
Roof Type Tile
Porch Covered
Total Parking Spaces 2
Garage No
Building
Lot Description Waterfall, Pond on Lot, Borders Common Area, Subdivided, Decorative Gravel, Sprinkler/Drip, Sprinklers In Front, North/South Exposure
Architectural Style Contemporary
Schools
Elementary Schools Other
Middle Schools Other
High Schools Other
School District Other
Others
HOA Name Robson Ranch HOA
Senior Community Yes
Tax ID 402-30-5900
Acceptable Financing VA Loan, Conventional, Cash, Submit
Horse Property No
Listing Terms VA Loan, Conventional, Cash, Submit
Special Listing Condition None
Read Less

GET MORE INFORMATION




