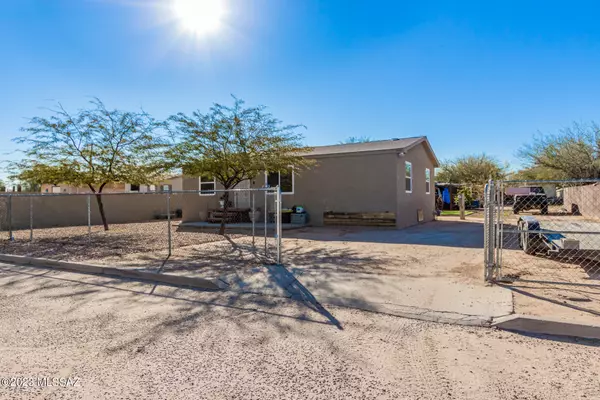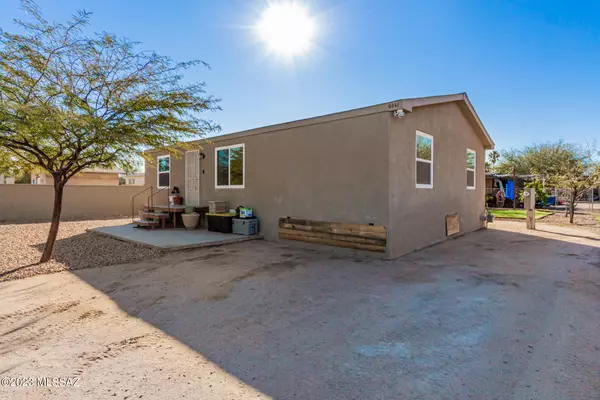For more information regarding the value of a property, please contact us for a free consultation.
6041 S Nelco PL Tucson, AZ 85706
Want to know what your home might be worth? Contact us for a FREE valuation!

Our team is ready to help you sell your home for the highest possible price ASAP
Key Details
Sold Price $205,000
Property Type Manufactured Home
Sub Type Manufactured Home
Listing Status Sold
Purchase Type For Sale
Square Footage 1,056 sqft
Price per Sqft $194
Subdivision Nelson Mobile Home Est. (1-9)
MLS Listing ID 22302473
Sold Date 03/24/23
Style Ranch
Bedrooms 3
Full Baths 2
HOA Y/N No
Year Built 1998
Annual Tax Amount $234
Tax Year 2022
Lot Size 8,519 Sqft
Acres 0.2
Lot Dimensions 82-105-82-104
Property Sub-Type Manufactured Home
Source MLS of Southern Arizona
Property Description
Fantastic opportunity to own this fully-fenced, 3-bed, 2-bath residence on a desirable cul-de-sac! Discover a charming open layout featuring vaulted ceilings, wood floors, and cool palette. The spotless kitchen comes with granite and butcher block counters, white cabinets, built-in appliances, and a two-tier peninsula with a breakfast bar. Relax after a long day in the primary bedroom, offering a walk-in closet and a private bathroom with a raindrop shower. You'll have a great time hosting memorable gatherings in the large backyard, showcasing a covered patio, artificial turf, and plenty of space for all your toys. AC and heater are less than a year old. This property also has a tank-less water heater and water softener. Take advantage of this moment!
Location
State AZ
County Pima
Community Nelson Mobile Home Est. (1-9)
Area South
Zoning Tucson - MH1
Direction Head west on E Bilby Rd, Turn right onto S Stewart Blvd, Turn left onto E Mossman Rd, Turn left onto S Nelco Pl. The house will be on the left.
Rooms
Master Bathroom Shower Only(s)
Kitchen Garbage Disposal
Interior
Interior Features Walk-In Closet(s), Vaulted Ceiling(s)
Heating Forced Air
Cooling Central Air, Ceiling Fans
Flooring Vinyl
Fireplaces Type None
Fireplace No
Laundry Gas Dryer Hookup
Exterior
Parking Features None
Fence Chain Link
Pool None
Community Features Paved Street
Utilities Available Sewer Connected, Phone Connected
Amenities Available None
View Y/N Yes
Water Access Desc City
View Residential
Roof Type Shingle
Porch Covered
Garage No
Building
Lot Description Subdivided, Decorative Gravel, Cul-De-Sac, North/South Exposure
Architectural Style Ranch
Schools
Elementary Schools Drexel
Middle Schools Sierra
High Schools Sunnyside
School District Sunnyside
Others
Tax ID 140-25-1730
Acceptable Financing FHA, VA Loan, Conventional, Cash
Horse Property No
Listing Terms FHA, VA Loan, Conventional, Cash
Special Listing Condition No Insurance Claims History Report
Read Less

GET MORE INFORMATION




