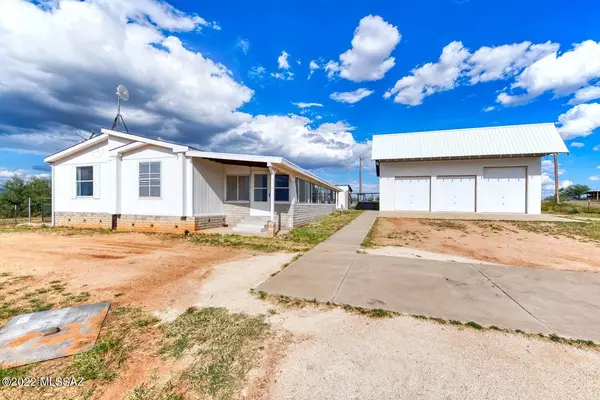For more information regarding the value of a property, please contact us for a free consultation.
25290 E Navajo TRL Benson, AZ 85602
Want to know what your home might be worth? Contact us for a FREE valuation!

Our team is ready to help you sell your home for the highest possible price ASAP
Key Details
Sold Price $280,000
Property Type Manufactured Home
Sub Type Manufactured Home
Listing Status Sold
Purchase Type For Sale
Square Footage 1,475 sqft
Price per Sqft $189
Subdivision J - Six Ranchettes Unit No. 6 (1-204)
MLS Listing ID 22225065
Sold Date 12/07/22
Style Other
Bedrooms 3
Full Baths 2
HOA Y/N No
Year Built 1997
Annual Tax Amount $2,008
Tax Year 2021
Lot Size 5.500 Acres
Acres 5.5
Lot Dimensions irregular
Property Sub-Type Manufactured Home
Source MLS of Southern Arizona
Property Description
HIGHLY MOTIVATE SELLER - BRING YOUR OFFERS! 5.4 ACRES OF HORSE PROPERTY on a prime corner lot in desirable J-Six! Private well. Only 20-30 minutes to Tucson. Central AC. 3 bed/2 ba mftd home with Az room that can be used as studio/workshop. Fresh paint inside and out. Split bedroom plan. Nearly new kitchen appliances. Oversized 3 car garage is fully lockable with lights and electric. Two add'l areas (4 spots) are available for more covered parking or hay/feed storage/tractor. Property is fully fenced and cross fenced for grazing rotations. Two mature peach trees. Many sturdy animal pens/ garden enclosures. REASONABLE OFFERS CONSIDERED! VERY MOTIVATED SELLER! SELLER CAN CLOSE AND VACATE AS SOON AS TWO WEEKS WITH FAVORABLE OFFER!
Location
State AZ
County Pima
Community J - Six Ranchettes Unit No. 6 (1-204)
Area Benson/St. David
Zoning Pima County - SH
Direction I-10 Exit 297, South at off ramp on J-Six Ranch Rd. West on Navajo Trail. PRoperty is on SE corner of Navajo Trail and Arapahoe. Entrance is on Navajo.
Rooms
Master Bathroom Double Vanity
Interior
Interior Features Walk-In Closet(s), Vaulted Ceiling(s)
Heating Forced Air
Cooling Central Air
Flooring Carpet, Concrete, Vinyl
Fireplaces Type None
Equipment Satellite Dish
Fireplace No
Laundry Dryer
Exterior
Parking Features Detached, Manual Door, Over Height Garage, Gate
Garage Spaces 3.0
Garage Description 3.0
Fence Field
Pool None
Community Features None
View Y/N Yes
Water Access Desc Private Well
View Mountain(s), Panoramic
Roof Type Shingle
Porch Patio
Total Parking Spaces 3
Garage No
Building
Lot Description Dividable Lot, Previously Developed, Subdivided, Corner Lot, North/South Exposure
Sewer Septic Tank
Architectural Style Other
Schools
Elementary Schools Acacia
Middle Schools Old Vail
High Schools Cienega
School District Vail
Others
Senior Community No
Tax ID 306-20-184A
Acceptable Financing FHA, VA Loan, Conventional, Cash
Horse Property Yes - By Zoning
Listing Terms FHA, VA Loan, Conventional, Cash
Special Listing Condition None
Read Less

GET MORE INFORMATION




