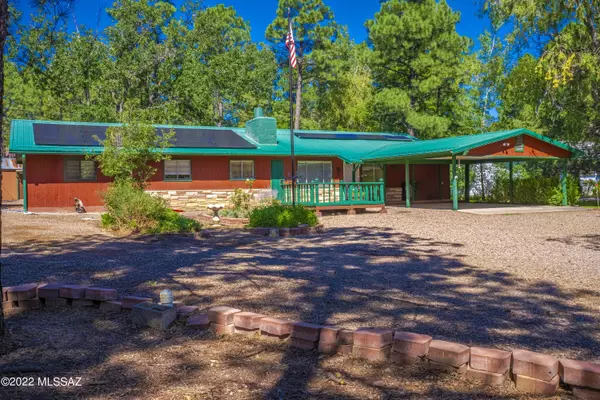For more information regarding the value of a property, please contact us for a free consultation.
6208 Spruce DR Lakeside, AZ 85929
Want to know what your home might be worth? Contact us for a FREE valuation!

Our team is ready to help you sell your home for the highest possible price ASAP
Key Details
Sold Price $391,900
Property Type Single Family Home
Sub Type Single Family Residence
Listing Status Sold
Purchase Type For Sale
Square Footage 2,241 sqft
Price per Sqft $174
Subdivision Other/Unknown
MLS Listing ID 22223430
Sold Date 01/10/23
Style Ranch
Bedrooms 4
Full Baths 2
HOA Y/N No
Year Built 1980
Annual Tax Amount $2,609
Tax Year 2020
Lot Size 0.470 Acres
Acres 0.47
Lot Dimensions 191' x 107'
Property Sub-Type Single Family Residence
Source MLS of Southern Arizona
Property Description
Are you ''jonesin'' for a place in the cool pines...what about Lakeside Arizona? This 4 bed/2 bath home with OWNED SOLAR and metal roof may be the one. Room for any size RV (two dump locations), workshop with wood burning stove, flat lush lot and pine trees...just what the doctor ordered. You are welcomed by a pellet stove fireplace (interior pellet storage) and tile floors, cozy up in the bonus room while you sit and enjoy a book in your study or throw in a pool table and turn it into a man cave, granite counter tops in kitchen with plenty of cabinet space and pantry, new vanities in bathrooms with granite counter tops, new carpet, tons of storage, two bedrooms have their own entrance (possible VRBO or room rental, Natural gas and tied into sewer line (no septic tank anymore) Outbuildings include work shop and other storage buildings, fruit trees, welcoming back patio to relax and enjoy the wispy pine tree's and birds, come visit this home and "jones" no more. No Air Conditioning and home is in the Blue Ridge Unified School District.
Location
State AZ
County Navajo
Community Other/Unknown
Area Navajo
Zoning Other - SFR
Direction South on White Mountain Blvd, make a right on Webb Dr., make a right on Spruce Dr, home on left.
Rooms
Master Bathroom Shower Only(s)
Kitchen Garbage Disposal
Interior
Interior Features Walk-In Closet(s)
Heating Forced Air
Cooling Ceiling Fans
Flooring Carpet, Ceramic Tile, Laminate
Fireplaces Number 1
Fireplaces Type Pellet Stove
Fireplace Yes
Window Features Double Pane Windows
Laundry Dryer
Exterior
Fence Chain Link
Pool None
Community Features None
Utilities Available Sewer Connected
Amenities Available None
View Y/N Yes
Water Access Desc City
View None
Roof Type Metal
Porch Deck, Patio
Garage Yes
Building
Lot Description East/West Exposure, Flower Beds
Architectural Style Ranch
Schools
Elementary Schools Other
Middle Schools Other
High Schools Other
School District Other
Others
Senior Community No
Tax ID 212-06-043
Acceptable Financing FHA, Conventional, Cash, USDA Loan
Horse Property No
Listing Terms FHA, Conventional, Cash, USDA Loan
Special Listing Condition None
Read Less

GET MORE INFORMATION




