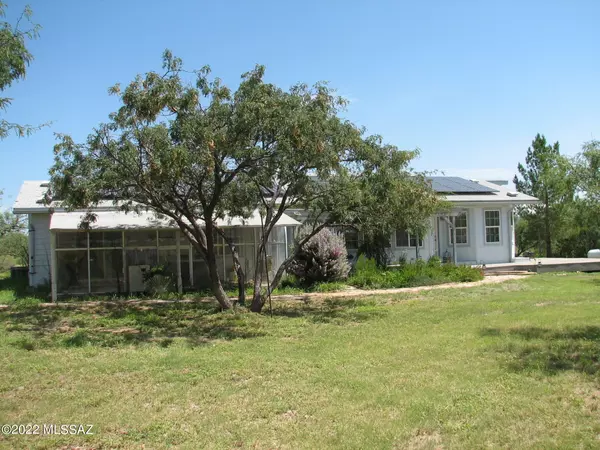For more information regarding the value of a property, please contact us for a free consultation.
2001 Red Rock RD Dragoon, AZ 85609
Want to know what your home might be worth? Contact us for a FREE valuation!

Our team is ready to help you sell your home for the highest possible price ASAP
Key Details
Sold Price $317,000
Property Type Manufactured Home
Sub Type Manufactured Home
Listing Status Sold
Purchase Type For Sale
Square Footage 1,716 sqft
Price per Sqft $184
Subdivision Other/Unknown
MLS Listing ID 22221551
Sold Date 11/29/22
Style Ranch
Bedrooms 3
Full Baths 2
HOA Y/N No
Year Built 2000
Annual Tax Amount $1,443
Tax Year 2021
Lot Size 15.980 Acres
Acres 15.98
Lot Dimensions 1074.10 x 647.78 x 1074.10 x 674.74
Property Sub-Type Manufactured Home
Source MLS of Southern Arizona
Property Description
Have it all in beautiful Texas Canyon. 15.98 acres with pride of ownership home plus Solarium, double garage and artist studio ! Spacious living room with wood burning fireplace, formal dining room, eat-in kitchen with bay window, work island, loads of cabinets. Bedrooms are very large, two with walk-in closets ! Laundry room has two pantries and laundry sink ! Solarium complete with hot-tub/spa. Double garage with attached artist studio or workshop. Grid tied solar. Two detached storage sheds. Beautifully landscaped with a pond, flowers, manicured trees and flagstone walkways. Views of the Dragoon Mountains and Texas Canyon. Entire property fenced.
Location
State AZ
County Cochise
Community Other/Unknown
Area Cochise
Zoning Cochise - RU4
Direction I-10, exit Dragoon Road (exit 318), east on Dragoon Road, north on Red Rock to address
Rooms
Master Bathroom Double Vanity
Interior
Interior Features Walk-In Closet(s), Vaulted Ceiling(s), Kitchen Island
Heating Forced Air
Cooling Central Air, Ceiling Fans
Flooring Vinyl, Laminate
Fireplaces Number 1
Fireplaces Type Wood Burning Stove
Equipment Pre-Wired Sat Dish
Fireplace Yes
Window Features Skylight(s),Bay Window(s),Double Pane Windows
Laundry Dryer
Exterior
Parking Features Electric Door Opener, Circular Driveway
Garage Spaces 2.0
Garage Description 2.0
Fence Barbed Wire
Pool None
Community Features None
View Y/N Yes
Water Access Desc Water Company
View Sunrise, Sunset, Mountain(s)
Roof Type Shingle
Porch Deck
Total Parking Spaces 2
Garage Yes
Building
Lot Description Waterfall, Pond on Lot, Dividable Lot, Flower Beds, Shrubs
Sewer Septic Tank
Architectural Style Ranch
Schools
Elementary Schools Benson
Middle Schools Benson
High Schools Benson
School District Benson
Others
Tax ID 208-54-004E
Acceptable Financing FHA, VA Loan, Conventional, Cash
Horse Property Yes - By Zoning
Listing Terms FHA, VA Loan, Conventional, Cash
Special Listing Condition None
Read Less

GET MORE INFORMATION




